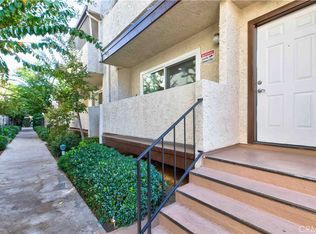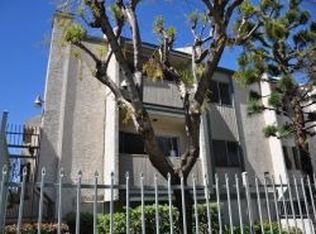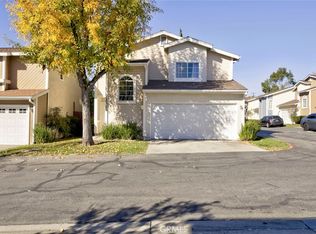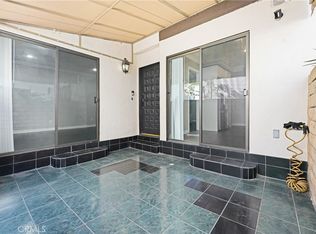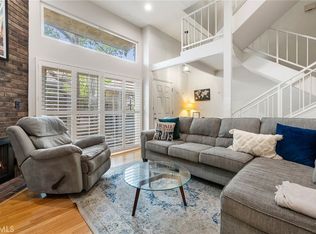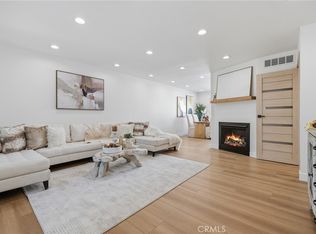This exceptional HUGE remodeled and spacious corner Town House unit featuring 3 bedrooms, 2.5 bathrooms, and an attached side-by-side 2-car private garage, with approximately 1,971 sqft. Situated at the rear of a fully gated community, this home offers added privacy, quiet, and abundant guest parking behind the gates. The entry level includes a private garage with direct access to a large utility and storage room with full-size laundry hookups. The main floor has a bright, open-concept living area with new luxury vinyl plank flooring, recessed lighting, a fireplace, balcony, powder room, dining area, and built-in bar. The spacious eat-in kitchen features modern cabinetry, stainless steel appliances, and space for a breakfast table. A bonus room on this level offers flexibility as a potential 4th bedroom, office, den, or playroom. Upstairs, the large primary suite includes multiple closets and an remodeled bathroom with dual vanities and a step-in glass shower. Two additional bedrooms and a full hallway bathroom complete the top floor.
Beautifully maintained and move-in ready, this home combines size, style, and location in a desirable gated community. MOTIVATED SELLER
For sale
Listing Provided by:
Manvel Solakian DRE #01310512 818-381-7722,
Keller Williams R. E. Services,
Tamar Hacikian DRE #02014347,
Keller Williams R. E. Services
$689,000
8801 Cedros Ave APT 7, Panorama City, CA 91402
3beds
1,971sqft
Est.:
Townhouse
Built in 1981
1.09 Acres Lot
$688,800 Zestimate®
$350/sqft
$250/mo HOA
What's special
Fully gated communityCorner unitModern cabinetryAdded privacyStainless steel appliancesRemodeled bathroomStep-in glass shower
- 178 days |
- 247 |
- 13 |
Likely to sell faster than
Zillow last checked: 8 hours ago
Listing updated: November 30, 2025 at 05:44pm
Listing Provided by:
Manvel Solakian DRE #01310512 818-381-7722,
Keller Williams R. E. Services,
Tamar Hacikian DRE #02014347,
Keller Williams R. E. Services
Source: CRMLS,MLS#: GD25136151 Originating MLS: California Regional MLS
Originating MLS: California Regional MLS
Tour with a local agent
Facts & features
Interior
Bedrooms & bathrooms
- Bedrooms: 3
- Bathrooms: 3
- Full bathrooms: 2
- 1/2 bathrooms: 1
- Main level bathrooms: 2
- Main level bedrooms: 3
Rooms
- Room types: Bonus Room, Kitchen
Heating
- Central
Cooling
- Central Air
Appliances
- Included: Dishwasher
- Laundry: Inside, In Garage, Laundry Room
Features
- Has fireplace: Yes
- Fireplace features: Living Room
- Common walls with other units/homes: 1 Common Wall
Interior area
- Total interior livable area: 1,971 sqft
Property
Parking
- Total spaces: 2
- Parking features: Garage - Attached
- Attached garage spaces: 2
Features
- Levels: Three Or More
- Stories: 3
- Entry location: 1
- Pool features: In Ground, Association
- Has view: Yes
- View description: None
Lot
- Size: 1.09 Acres
Details
- Parcel number: 2653004149
- Zoning: LARD1.5
- Special conditions: Standard
Construction
Type & style
- Home type: Townhouse
- Property subtype: Townhouse
- Attached to another structure: Yes
Condition
- Updated/Remodeled
- New construction: No
- Year built: 1981
Utilities & green energy
- Sewer: Public Sewer
- Water: Public
Community & HOA
Community
- Features: Sidewalks
HOA
- Has HOA: Yes
- Amenities included: Pool
- HOA fee: $250 monthly
- HOA name: Westgate Association
- HOA phone: 818-303-6675
Location
- Region: Panorama City
Financial & listing details
- Price per square foot: $350/sqft
- Tax assessed value: $657,900
- Annual tax amount: $8,075
- Date on market: 6/18/2025
- Cumulative days on market: 179 days
- Listing terms: Cash to New Loan
Estimated market value
$688,800
$654,000 - $723,000
$3,565/mo
Price history
Price history
| Date | Event | Price |
|---|---|---|
| 8/30/2025 | Price change | $689,000-8%$350/sqft |
Source: | ||
| 6/18/2025 | Listed for sale | $749,000+16.1%$380/sqft |
Source: | ||
| 5/10/2024 | Sold | $645,000-0.6%$327/sqft |
Source: | ||
| 3/14/2024 | Pending sale | $648,880$329/sqft |
Source: | ||
| 2/14/2024 | Contingent | $648,880$329/sqft |
Source: | ||
Public tax history
Public tax history
| Year | Property taxes | Tax assessment |
|---|---|---|
| 2025 | $8,075 +52% | $657,900 +55.4% |
| 2024 | $5,313 +60.8% | $423,300 +65.4% |
| 2023 | $3,304 +4.8% | $255,889 +2% |
Find assessor info on the county website
BuyAbility℠ payment
Est. payment
$4,484/mo
Principal & interest
$3327
Property taxes
$666
Other costs
$491
Climate risks
Neighborhood: Panorama City
Nearby schools
GreatSchools rating
- 8/10Alta California Elementary SchoolGrades: K-5Distance: 0.2 mi
- 5/10Vista Middle SchoolGrades: 6-8Distance: 0.7 mi
- 4/10James Monroe High SchoolGrades: 9-12Distance: 1.4 mi
- Loading
- Loading
