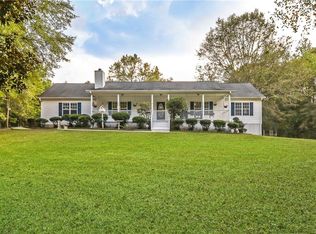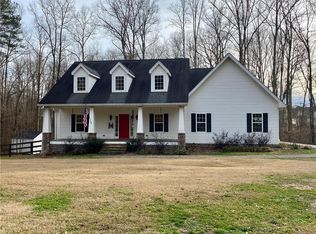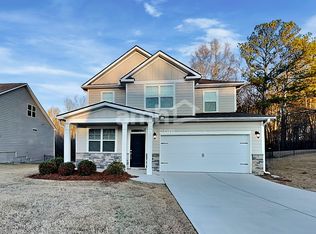As you come down the long winding driveway thru the woods, you realize you are finally getting away from the city noise, crowds, and traffic. When you get thru the woods, the land opens up to a large front yard with the house beyond. You may see deer in the front yard. Around the home, there are many beautiful gardens. There is a rocking chair front porch and a large screened in back/side porch. There is a hot tub outside off the screened in porch for star viewing at night. The home has a master on the main and two additional bed rooms upstairs. There are two and one half bathrooms. Also there is a kitchen, dining area, and family room with fireplace. There is a large laundry/storage room upstairs. Above the two car garage, there is a studded apartment for future development that could be used for guests or as a rental unit.There is a large fenced area for pets behind and on one side of the home.If you need more space, there is a separate 1,400 square foot shop/storage building with four overhead doors.Please call Randy Cherry at 404-444-4245 for an appointment to see this great property.
This property is off market, which means it's not currently listed for sale or rent on Zillow. This may be different from what's available on other websites or public sources.


