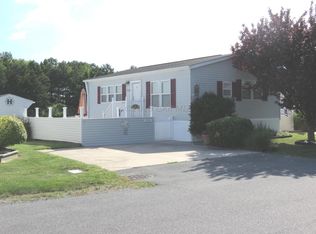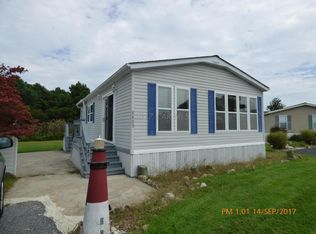Sold for $250,000
Zestimate®
$250,000
8801 Bay Ridge Dr, Berlin, MD 21811
2beds
748sqft
Manufactured Home
Built in 1992
3,607 Square Feet Lot
$250,000 Zestimate®
$334/sqft
$1,500 Estimated rent
Home value
$250,000
$225,000 - $278,000
$1,500/mo
Zestimate® history
Loading...
Owner options
Explore your selling options
What's special
If you're looking for vacation-style living in a water-oriented community close to Assateague Island National Seashore and Ocean City, then 8801 Bay Ridge Drive is the perfect home for you! With beautiful WATER VIEWS that change with the seasons, this move-in ready home features 2 bedrooms, a spacious living room with sliders to the water beyond, an eat-in kitchen with breakfast bar, tiled back-splash, and plenty of cabinet & counter space, a full hallway bathroom, a stacked washer & dryer, and coat & storage closets. The home is fully furnished with Coastal decor and includes two queen-sized Sleep Number beds. There's off-street parking in the driveway, a huge side patio perfect for all of your outdoor entertaining, and a storage shed for water & beach toys. The patio is partially enclosed for added privacy. The ROOF was REPLACED in August 2024. The HVAC is 6 years old. Both sets of exterior steps were recently updated with composite decking and vinyl railings were installed. New kitchen sink faucet and new ceiling fans/lights installed in the bedrooms and living room. The Assateague Pointe community (less than 6 miles from Ocean City) offers residents a host of enviable amenities starting with Secure Entry into the Community, a Recreation Center with seasonal swimming pool, volleyball, and laundry facilities, a Clubhouse with a second outdoor pool, a Recreational Lake with grills, picnic tables, and paddle boats, Dog Park, Playground, Boat Storage area, basketball, shuffleboard, horseshoes, and corn hole, Recycle Station, and a 1000' Pier on Sinepuxent Bay (for fishing & crabbing). There's always something fun on the Community's Calendar so you can be as busy or relaxed as you choose! For added peace of mind, the Seller is offering the Buyer a one-year Home Warranty too. The golf cart also conveys with an acceptable offer!
Zillow last checked: 8 hours ago
Listing updated: January 16, 2026 at 02:32pm
Listed by:
Phyllis Endrich 410-274-4330,
Long & Foster Real Estate, Inc.
Bought with:
Adam Monico, RS-0039746
Coldwell Banker Realty
Source: Bright MLS,MLS#: MDWO2029842
Facts & features
Interior
Bedrooms & bathrooms
- Bedrooms: 2
- Bathrooms: 1
- Full bathrooms: 1
- Main level bathrooms: 1
- Main level bedrooms: 2
Bedroom 1
- Features: Chair Rail, Flooring - Carpet, Window Treatments, Built-in Features, Ceiling Fan(s)
- Level: Main
- Area: 108 Square Feet
- Dimensions: 9 X 12
Bathroom 1
- Features: Bathroom - Tub Shower, Flooring - Laminated, Skylight(s), Window Treatments
- Level: Main
- Area: 32 Square Feet
- Dimensions: 8 X 4
Bathroom 2
- Features: Ceiling Fan(s), Flooring - Carpet, Window Treatments, Chair Rail, Built-in Features
- Level: Main
- Area: 99 Square Feet
- Dimensions: 11 X 9
Kitchen
- Features: Breakfast Bar, Double Sink, Flooring - Laminated, Eat-in Kitchen, Kitchen - Gas Cooking, Skylight(s), Window Treatments
- Level: Main
- Area: 128 Square Feet
- Dimensions: 8 X 16
Living room
- Features: Ceiling Fan(s), Flooring - Laminated, Window Treatments
- Level: Main
- Area: 153 Square Feet
- Dimensions: 9 X 17
Heating
- Heat Pump, Natural Gas
Cooling
- Central Air, Electric
Appliances
- Included: Oven/Range - Gas, Refrigerator, Washer/Dryer Stacked, Exhaust Fan, Ice Maker, Microwave, Water Heater, Electric Water Heater
- Laundry: Dryer In Unit, Washer In Unit
Features
- Bathroom - Tub Shower, Ceiling Fan(s), Chair Railings, Combination Kitchen/Living, Entry Level Bedroom, Floor Plan - Traditional, Eat-in Kitchen
- Flooring: Carpet, Laminate
- Doors: Storm Door(s), Six Panel, Sliding Glass
- Windows: Skylight(s), Screens, Storm Window(s), Double Hung, Sliding, Vinyl Clad, Window Treatments
- Has basement: No
- Has fireplace: No
Interior area
- Total structure area: 748
- Total interior livable area: 748 sqft
- Finished area above ground: 748
- Finished area below ground: 0
Property
Parking
- Total spaces: 2
- Parking features: Driveway, Off Street
- Uncovered spaces: 2
Accessibility
- Accessibility features: None
Features
- Levels: One
- Stories: 1
- Patio & porch: Patio
- Exterior features: Lighting, Storage
- Pool features: Community
- Fencing: Partial,Vinyl
- Has view: Yes
- View description: Garden, Water
- Has water view: Yes
- Water view: Water
- Waterfront features: Pond
- Frontage length: Water Frontage Ft: 50
Lot
- Size: 3,607 sqft
- Features: Cleared
Details
- Additional structures: Above Grade, Below Grade
- Parcel number: 2410329310
- Zoning: A-1
- Special conditions: Standard
- Other equipment: See Remarks
Construction
Type & style
- Home type: MobileManufactured
- Property subtype: Manufactured Home
Materials
- Masonry, Vinyl Siding
- Foundation: Block
- Roof: Asphalt
Condition
- Very Good
- New construction: No
- Year built: 1992
Utilities & green energy
- Sewer: Public Sewer
- Water: Public
- Utilities for property: Cable Connected, Electricity Available, Natural Gas Available
Community & neighborhood
Security
- Security features: Main Entrance Lock, Security Gate, Resident Manager, Smoke Detector(s)
Community
- Community features: Pool
Location
- Region: Berlin
- Subdivision: Assateague Pt Resort
- Municipality: BERLIN
HOA & financial
HOA
- Has HOA: Yes
- HOA fee: $150 monthly
- Amenities included: Basketball Court, Clubhouse, Dog Park, Gated, Laundry, Picnic Area, Pier/Dock, Pool, Recreation Facilities, Shuffleboard Court, Tot Lots/Playground, Volleyball Courts, Water/Lake Privileges, Storage, Game Room, Lake
- Association name: ASSATEAGUE POINTE HOMEOWNERS ASSOCIATION, INC.
Other
Other facts
- Listing agreement: Exclusive Right To Sell
- Listing terms: Conventional,Cash
- Ownership: Fee Simple
Price history
| Date | Event | Price |
|---|---|---|
| 1/16/2026 | Sold | $250,000-1%$334/sqft |
Source: | ||
| 12/2/2025 | Contingent | $252,500$338/sqft |
Source: | ||
| 11/4/2025 | Price change | $252,500-1%$338/sqft |
Source: | ||
| 10/15/2025 | Price change | $255,000-1%$341/sqft |
Source: | ||
| 10/1/2025 | Price change | $257,500-1%$344/sqft |
Source: | ||
Public tax history
| Year | Property taxes | Tax assessment |
|---|---|---|
| 2025 | $1,480 -7.1% | $177,700 +6.8% |
| 2024 | $1,592 +7.3% | $166,400 +7.3% |
| 2023 | $1,484 +7.9% | $155,100 +7.9% |
Find assessor info on the county website
Neighborhood: 21811
Nearby schools
GreatSchools rating
- 10/10Ocean City Elementary SchoolGrades: PK-4Distance: 4 mi
- 10/10Stephen Decatur Middle SchoolGrades: 7-8Distance: 4.3 mi
- 7/10Stephen Decatur High SchoolGrades: 9-12Distance: 4.6 mi
Schools provided by the listing agent
- District: Worcester County Public Schools
Source: Bright MLS. This data may not be complete. We recommend contacting the local school district to confirm school assignments for this home.
Get a cash offer in 3 minutes
Find out how much your home could sell for in as little as 3 minutes with a no-obligation cash offer.
Estimated market value$250,000
Get a cash offer in 3 minutes
Find out how much your home could sell for in as little as 3 minutes with a no-obligation cash offer.
Estimated market value
$250,000

