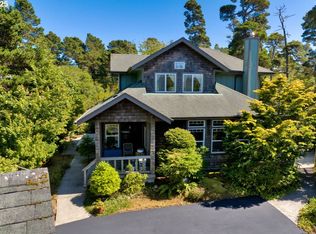Sold
$600,000
88005 Windleaf Way, Florence, OR 97439
3beds
1,611sqft
Residential, Single Family Residence
Built in 1994
0.46 Acres Lot
$600,300 Zestimate®
$372/sqft
$2,507 Estimated rent
Home value
$600,300
$552,000 - $654,000
$2,507/mo
Zestimate® history
Loading...
Owner options
Explore your selling options
What's special
Tucked away at the back of Heceta South, a premier subdivision in Florence is this beautifully maintained and upgraded home. The owners spared no expense with the upgrades as this was to be their forever home. From the durable bamboo flooring, to the granite counter tops and new gas cooktop, to the high quality roof, every detail has been meticulously scrutinized. High ceilings and large windows let in lots of natural light. The primary bedroom is in its own private wing. The fenced, nicely landscaped yard has a 10'x16'shop, and backs up to 40 acres of designated Country Open Space. Even the garage is a showcase, with beautiful enamel floor. Don't miss this special home!
Zillow last checked: 8 hours ago
Listing updated: July 02, 2025 at 04:54am
Listed by:
Kelly Cooley 541-912-2679,
Windermere RE Lane County
Bought with:
Lona Murphy, 200704332
Dania Real Estate
Source: RMLS (OR),MLS#: 375165002
Facts & features
Interior
Bedrooms & bathrooms
- Bedrooms: 3
- Bathrooms: 3
- Full bathrooms: 2
- Partial bathrooms: 1
- Main level bathrooms: 3
Primary bedroom
- Features: Exterior Entry, Patio, Closet, Suite, Walkin Closet, Walkin Shower, Wallto Wall Carpet
- Level: Main
- Area: 377
- Dimensions: 13 x 29
Bedroom 2
- Features: Bathroom, Wallto Wall Carpet
- Level: Main
- Area: 110
- Dimensions: 11 x 10
Bedroom 3
- Features: Bathroom, Exterior Entry
- Level: Main
- Area: 168
- Dimensions: 14 x 12
Dining room
- Features: Sliding Doors
- Level: Main
- Area: 132
- Dimensions: 11 x 12
Kitchen
- Features: Gas Appliances, Island, Granite, Tile Floor
- Level: Main
- Area: 204
- Width: 12
Living room
- Features: Fireplace, Skylight, High Ceilings
- Level: Main
- Area: 238
- Dimensions: 14 x 17
Heating
- Zoned, Fireplace(s)
Appliances
- Included: Appliance Garage, Built In Oven, Cooktop, Dishwasher, Gas Appliances, Microwave, Electric Water Heater
Features
- Granite, High Ceilings, High Speed Internet, Bathroom, Kitchen Island, Closet, Suite, Walk-In Closet(s), Walkin Shower
- Flooring: Bamboo, Wall to Wall Carpet, Tile
- Doors: Sliding Doors
- Windows: Double Pane Windows, Skylight(s)
- Basement: Crawl Space
- Number of fireplaces: 1
- Fireplace features: Propane
Interior area
- Total structure area: 1,611
- Total interior livable area: 1,611 sqft
Property
Parking
- Total spaces: 2
- Parking features: Driveway, Attached
- Attached garage spaces: 2
- Has uncovered spaces: Yes
Accessibility
- Accessibility features: Main Floor Bedroom Bath, One Level, Utility Room On Main, Accessibility
Features
- Levels: One
- Stories: 1
- Patio & porch: Covered Patio, Patio
- Exterior features: Garden, Yard, Exterior Entry
- Fencing: Fenced
- Has view: Yes
- View description: Trees/Woods
Lot
- Size: 0.46 Acres
- Features: Cul-De-Sac, Level, Private, Wooded, SqFt 15000 to 19999
Details
- Additional structures: Workshop
- Parcel number: 1499639
Construction
Type & style
- Home type: SingleFamily
- Property subtype: Residential, Single Family Residence
Materials
- Cement Siding
- Foundation: Concrete Perimeter
- Roof: Composition
Condition
- Resale
- New construction: No
- Year built: 1994
Utilities & green energy
- Gas: Propane
- Sewer: Standard Septic
- Water: Public
- Utilities for property: DSL
Community & neighborhood
Location
- Region: Florence
Other
Other facts
- Listing terms: Cash,Conventional,VA Loan
- Road surface type: Paved
Price history
| Date | Event | Price |
|---|---|---|
| 6/30/2025 | Sold | $600,000+1%$372/sqft |
Source: | ||
| 6/1/2025 | Pending sale | $594,000$369/sqft |
Source: | ||
| 5/23/2025 | Listed for sale | $594,000$369/sqft |
Source: | ||
| 4/25/2025 | Pending sale | $594,000$369/sqft |
Source: | ||
| 4/21/2025 | Listed for sale | $594,000+120%$369/sqft |
Source: | ||
Public tax history
| Year | Property taxes | Tax assessment |
|---|---|---|
| 2025 | $3,414 +3.3% | $309,360 +3% |
| 2024 | $3,306 +2.7% | $300,350 +3% |
| 2023 | $3,217 +4.5% | $291,602 +3% |
Find assessor info on the county website
Neighborhood: Heceta Beach
Nearby schools
GreatSchools rating
- 6/10Siuslaw Elementary SchoolGrades: K-5Distance: 2.8 mi
- 7/10Siuslaw Middle SchoolGrades: 6-8Distance: 2.6 mi
- 2/10Siuslaw High SchoolGrades: 9-12Distance: 2.3 mi
Schools provided by the listing agent
- Elementary: Siuslaw
- Middle: Siuslaw
- High: Siuslaw
Source: RMLS (OR). This data may not be complete. We recommend contacting the local school district to confirm school assignments for this home.

Get pre-qualified for a loan
At Zillow Home Loans, we can pre-qualify you in as little as 5 minutes with no impact to your credit score.An equal housing lender. NMLS #10287.
Sell for more on Zillow
Get a free Zillow Showcase℠ listing and you could sell for .
$600,300
2% more+ $12,006
With Zillow Showcase(estimated)
$612,306