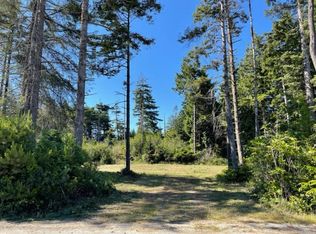BRAND NEW Palm Harbor 3BD/2BA Energy Star Home On Sprawling .97AC With Forest View From Most Windows. Spectacular Great Room w/ Huge Picture Windows. 9 ft Ceilings Throughout, Upgraded Appliances, Recessed Lighting, Master Suite w/ Tiled Walk-In Shower & Soaking Tub. Porch, South Facing Deck, Large Attached 34'x24' Garage. Strong 15GPM Drilled Well & New Septic System. Warm Locale Off Great Daisy LN Gated Neighborhood. Finishing Soon!
This property is off market, which means it's not currently listed for sale or rent on Zillow. This may be different from what's available on other websites or public sources.
