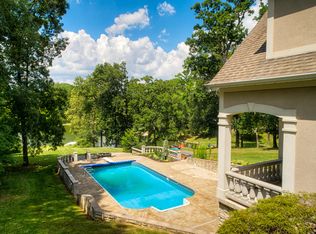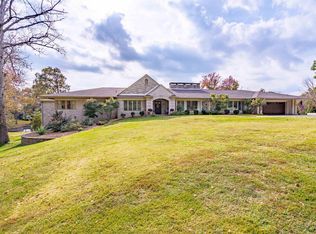Tucked away off the road, down a tree-lined driveway, is this remarkable 4-bedroom, 2.5-bath home situated on 3.6 acres of partially-wooded property overlooking beautiful Lake Talihi. Lovely curb appeal leading up to the large covered front porch welcomes friends and family into the home. Rich oak hardwood floors, Fehrenbacher woodwork and cabinetry, solid wood doors, plantation shutters, and Hunter blinds are just a few of the exquisite features of this home. The main-level features a living room and formal dining room, making entertaining a breeze, with the eat-in kitchen offering an abundance of cabinet storage and prep space. There is also a family room with built-in bookshelves and panoramic views of the property and lake. The walk-out deck wraps around the home, with a private screened in porch off the main-level master suite. A guest bedroom completes the main level. The lower level features breathtaking views of the lake, with two bedrooms, a rec room, and full bath. This spectacular home is sure to impress! There is a 2-10 Home Buyer's Warranty provided and in place for the new buyer. Sale includes: microwave; stove-gas; sub zero refrigerator; dishwasher; oven; blinds; retractable blinds; irrigation system.
This property is off market, which means it's not currently listed for sale or rent on Zillow. This may be different from what's available on other websites or public sources.


