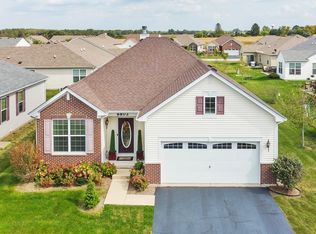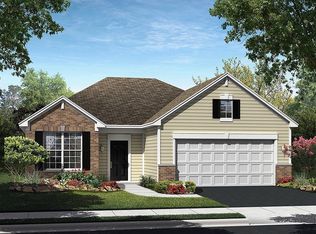Closed
$395,000
8800 Templeton Rd, Huntley, IL 60142
3beds
2,039sqft
Single Family Residence
Built in 2013
5,500 Square Feet Lot
$-- Zestimate®
$194/sqft
$2,151 Estimated rent
Home value
Not available
Estimated sales range
Not available
$2,151/mo
Zestimate® history
Loading...
Owner options
Explore your selling options
What's special
Beautiful Sonoma Model on lovely corner lot in Talamore Andare's Active Adult Community. Built in 2013, the home boasts 2039 Square Feet with 3 bedrooms, 2 full baths, Den, Sunroom and basement with partial crawl. Beautiful curb appeal with professional landscaping. This open concept floorplan is bright and airy with plenty of space to enjoy. Kitchen features all stainless steel appliances including brand new refrigerator (one month old), built in double oven, cooktop, microwave and dishwasher. Large extended island and canned lighting package as well as updated fixtures. Family Room features shiny prefinished hardwood floors and a gas start fireplace (never been used). Primary bedroom has nice walk in closet, ceiling fan and large en suite bathroom with a walk in shower, double raised vanity and ceramic tile. Den in the front corner of the home lets in plenty of sunlight and is an ideal workspace or reading room! Gorgeous sunroom features vaulted ceilings and ceramic tile and is the perfect retreat for anyone looking to relax. There is no shortage of storage space in the huge unfinished basement with partial crawl. Plumbing is roughed in for a bathroom, making it easier to finish off in the future! House comes equipped with a whole house generator, giving peace of mind during any power outages! The community features a large clubhouse, pool, parks, a pond and beatufiul walking paths. This home truly has it all!
Zillow last checked: 8 hours ago
Listing updated: January 31, 2025 at 05:48pm
Listing courtesy of:
Jamie Lange 630-292-3415,
Huntley Realty,
Kelly Malec 847-732-3206,
Huntley Realty
Bought with:
Sarah Leonard, E-PRO
Legacy Properties, A Sarah Leonard Company, LLC
Source: MRED as distributed by MLS GRID,MLS#: 12186086
Facts & features
Interior
Bedrooms & bathrooms
- Bedrooms: 3
- Bathrooms: 2
- Full bathrooms: 2
Primary bedroom
- Features: Flooring (Carpet), Window Treatments (Blinds), Bathroom (Full, Double Sink, Shower Only)
- Level: Main
- Area: 64 Square Feet
- Dimensions: 16X4
Bedroom 2
- Features: Flooring (Carpet)
- Level: Main
- Area: 110 Square Feet
- Dimensions: 11X10
Bedroom 3
- Features: Flooring (Carpet)
- Level: Main
- Area: 100 Square Feet
- Dimensions: 10X10
Dining room
- Features: Flooring (Ceramic Tile), Window Treatments (Blinds)
- Level: Main
- Area: 180 Square Feet
- Dimensions: 20X9
Family room
- Features: Flooring (Hardwood), Window Treatments (Blinds)
- Level: Main
- Area: 240 Square Feet
- Dimensions: 16X15
Other
- Features: Flooring (Ceramic Tile), Window Treatments (Blinds)
- Level: Main
- Area: 99 Square Feet
- Dimensions: 11X9
Kitchen
- Features: Kitchen (Island, Pantry-Closet), Flooring (Ceramic Tile)
- Level: Main
- Area: 200 Square Feet
- Dimensions: 20X10
Laundry
- Features: Flooring (Ceramic Tile)
- Level: Main
- Area: 42 Square Feet
- Dimensions: 6X7
Study
- Features: Flooring (Hardwood), Window Treatments (Blinds)
- Level: Main
- Area: 182 Square Feet
- Dimensions: 14X13
Heating
- Natural Gas, Forced Air
Cooling
- Central Air
Appliances
- Included: Double Oven, Microwave, Dishwasher, Refrigerator, Freezer, Stainless Steel Appliance(s), Cooktop, Gas Cooktop
- Laundry: Main Level, Electric Dryer Hookup, In Unit, Sink
Features
- 1st Floor Bedroom, 1st Floor Full Bath, Walk-In Closet(s), Open Floorplan, Pantry
- Flooring: Hardwood, Carpet, Wood
- Windows: Drapes
- Basement: Unfinished,Crawl Space,Bath/Stubbed,Storage Space,Full
- Attic: Full,Unfinished
- Number of fireplaces: 1
- Fireplace features: Wood Burning, Gas Starter, Family Room
Interior area
- Total structure area: 2,039
- Total interior livable area: 2,039 sqft
Property
Parking
- Total spaces: 2
- Parking features: Asphalt, Garage, On Site, Garage Owned, Attached
- Attached garage spaces: 2
Accessibility
- Accessibility features: No Disability Access
Features
- Stories: 1
- Patio & porch: Patio, Porch
Lot
- Size: 5,500 sqft
- Dimensions: 50X110
- Features: Landscaped
Details
- Parcel number: 1816327004
- Special conditions: None
- Other equipment: TV-Cable, Ceiling Fan(s), Sump Pump, Radon Mitigation System, Generator
Construction
Type & style
- Home type: SingleFamily
- Architectural style: Ranch
- Property subtype: Single Family Residence
Materials
- Aluminum Siding, Brick
- Foundation: Concrete Perimeter
- Roof: Asphalt
Condition
- New construction: No
- Year built: 2013
Details
- Builder model: SONOMA
Utilities & green energy
- Electric: Circuit Breakers, 200+ Amp Service
- Sewer: Public Sewer
- Water: Public
Community & neighborhood
Security
- Security features: Carbon Monoxide Detector(s)
Community
- Community features: Clubhouse, Park, Pool, Tennis Court(s), Lake, Curbs, Sidewalks, Street Lights, Street Paved
Location
- Region: Huntley
- Subdivision: Talamore
HOA & financial
HOA
- Has HOA: Yes
- HOA fee: $136 monthly
- Services included: Insurance, Clubhouse, Exercise Facilities, Pool, Lawn Care, Scavenger, Snow Removal
Other
Other facts
- Listing terms: Cash
- Ownership: Fee Simple w/ HO Assn.
Price history
| Date | Event | Price |
|---|---|---|
| 1/31/2025 | Sold | $395,000-1.2%$194/sqft |
Source: | ||
| 12/24/2024 | Contingent | $399,900$196/sqft |
Source: | ||
| 12/4/2024 | Price change | $399,900-3.6%$196/sqft |
Source: | ||
| 10/31/2024 | Price change | $415,000-3.5%$204/sqft |
Source: | ||
| 10/11/2024 | Listed for sale | $429,900+41.2%$211/sqft |
Source: | ||
Public tax history
| Year | Property taxes | Tax assessment |
|---|---|---|
| 2013 | -- | $88 |
Find assessor info on the county website
Neighborhood: 60142
Nearby schools
GreatSchools rating
- 9/10Leggee Elementary SchoolGrades: K-5Distance: 3.3 mi
- 7/10Marlowe Middle SchoolGrades: 6-8Distance: 1.4 mi
- 9/10Huntley High SchoolGrades: 9-12Distance: 3.3 mi
Schools provided by the listing agent
- District: 158
Source: MRED as distributed by MLS GRID. This data may not be complete. We recommend contacting the local school district to confirm school assignments for this home.

Get pre-qualified for a loan
At Zillow Home Loans, we can pre-qualify you in as little as 5 minutes with no impact to your credit score.An equal housing lender. NMLS #10287.

