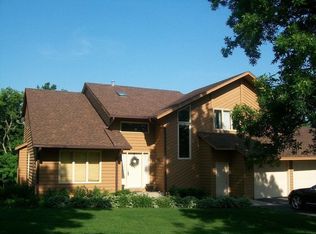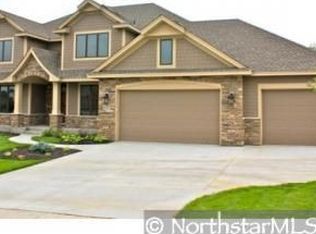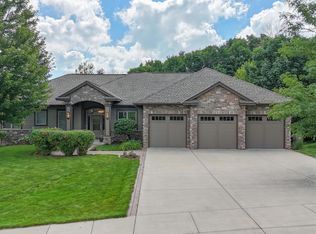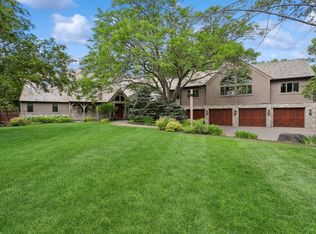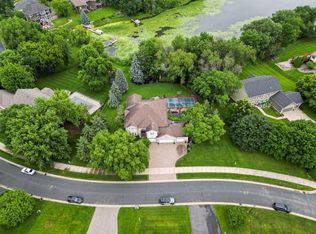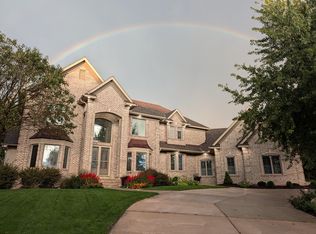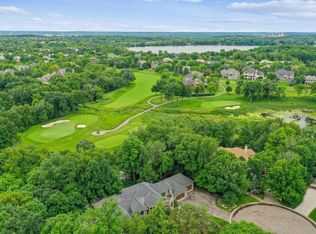Gorgeous retreat privately sited on 2.7+ acres! Enjoy the open floorplan with vaulted ceilings, unparalleled woodwork details and walls of windows showcasing endless nature views! The main-level offers natural light-filled spaces and sliding glass doors opening to the large deck overlooking the pool, the perfect blend of indoor and outdoor living! Additional main-level features include two guest bedrooms and an expansive in-law suite featuring a family room with stone-surround fireplace, bedroom, full bath and deck access! The upper-level offers a beautiful primary suite with vaulted ceiling, private deck and spa-like en suite; two guest bedrooms and spacious loft! The walk-out lower level was designed for entertaining with an amusement room/game area, sport court alternative and sauna! The attached pool house is deal for when entertaining with a kitchen, dining area, family room and bathroom! Attached 4-car extra deep/tall garage (heated/drained) + additional detached garage. Quiet cul-de-sac setting offering quick access to major highways and amenities!
Active
$1,799,000
8800 Sunset Trl, Chanhassen, MN 55317
6beds
8,156sqft
Est.:
Single Family Residence
Built in 1987
2.76 Acres Lot
$-- Zestimate®
$221/sqft
$-- HOA
What's special
- 448 days |
- 1,078 |
- 35 |
Zillow last checked: 8 hours ago
Listing updated: December 03, 2025 at 08:43am
Listed by:
Jeffrey J Dewing 612-597-0424,
Coldwell Banker Realty
Source: NorthstarMLS as distributed by MLS GRID,MLS#: 6602615
Tour with a local agent
Facts & features
Interior
Bedrooms & bathrooms
- Bedrooms: 6
- Bathrooms: 6
- Full bathrooms: 4
- 3/4 bathrooms: 2
Rooms
- Room types: Great Room, Kitchen, Informal Dining Room, Family Room, Bedroom 1, Bedroom 2, Bedroom 3, Bedroom 4, Bedroom 5, Bedroom 6, Amusement Room, Flex Room
Bedroom 1
- Level: Main
- Area: 168 Square Feet
- Dimensions: 14 x 12
Bedroom 2
- Level: Main
- Area: 156 Square Feet
- Dimensions: 13 x 12
Bedroom 3
- Level: Main
- Area: 156 Square Feet
- Dimensions: 13 x 12
Bedroom 4
- Level: Upper
- Area: 252 Square Feet
- Dimensions: 18 x 14
Bedroom 5
- Level: Upper
- Area: 156 Square Feet
- Dimensions: 13 x 12
Bedroom 6
- Level: Upper
- Area: 156 Square Feet
- Dimensions: 13 x 12
Other
- Level: Lower
- Area: 255 Square Feet
- Dimensions: 17 x 15
Family room
- Level: Main
- Area: 252 Square Feet
- Dimensions: 18 x 14
Flex room
- Level: Lower
- Area: 600 Square Feet
- Dimensions: 30 x 20
Great room
- Level: Main
- Area: 221 Square Feet
- Dimensions: 17 x 13
Informal dining room
- Level: Main
- Area: 204 Square Feet
- Dimensions: 17 x 12
Kitchen
- Level: Main
- Area: 238 Square Feet
- Dimensions: 17 x 14
Heating
- Forced Air
Cooling
- Central Air
Appliances
- Included: Dishwasher, Disposal, Dryer, Exhaust Fan, Humidifier, Microwave, Refrigerator, Wall Oven, Washer
Features
- Basement: Daylight,Finished,Full,Sump Pump,Walk-Out Access
- Has fireplace: No
- Fireplace features: Family Room
Interior area
- Total structure area: 8,156
- Total interior livable area: 8,156 sqft
- Finished area above ground: 4,759
- Finished area below ground: 3,397
Property
Parking
- Total spaces: 5
- Parking features: Attached, Detached, Asphalt, Garage Door Opener, Heated Garage, Insulated Garage
- Attached garage spaces: 5
- Has uncovered spaces: Yes
Accessibility
- Accessibility features: None
Features
- Levels: Two
- Stories: 2
- Patio & porch: Deck, Patio
- Has private pool: Yes
- Pool features: In Ground, Heated, Outdoor Pool
- On waterfront: Yes
- Waterfront features: Creek/Stream
Lot
- Size: 2.76 Acres
- Features: Many Trees
Details
- Foundation area: 4157
- Parcel number: 252500040
- Zoning description: Residential-Single Family
Construction
Type & style
- Home type: SingleFamily
- Property subtype: Single Family Residence
Materials
- Brick/Stone, Wood Siding
- Roof: Age 8 Years or Less,Asphalt
Condition
- Age of Property: 38
- New construction: No
- Year built: 1987
Utilities & green energy
- Gas: Natural Gas
- Sewer: Private Sewer
- Water: Well
Community & HOA
HOA
- Has HOA: No
Location
- Region: Chanhassen
Financial & listing details
- Price per square foot: $221/sqft
- Tax assessed value: $1,599,900
- Annual tax amount: $18,862
- Date on market: 9/18/2024
- Cumulative days on market: 447 days
Estimated market value
Not available
Estimated sales range
Not available
$6,312/mo
Price history
Price history
| Date | Event | Price |
|---|---|---|
| 9/20/2024 | Listed for sale | $1,799,000+83.6%$221/sqft |
Source: | ||
| 4/10/2012 | Sold | $980,000-18%$120/sqft |
Source: | ||
| 4/28/2011 | Listed for sale | $1,195,000+1178.3%$147/sqft |
Source: Coldwell Banker Burnet - Minnetonka #4039738 Report a problem | ||
| 3/17/1997 | Sold | $93,486$11/sqft |
Source: Public Record Report a problem | ||
Public tax history
Public tax history
| Year | Property taxes | Tax assessment |
|---|---|---|
| 2024 | $18,742 +6% | $1,599,900 0% |
| 2023 | $17,686 +4.6% | $1,600,700 +4.4% |
| 2022 | $16,910 +5.2% | $1,532,900 +18.3% |
Find assessor info on the county website
BuyAbility℠ payment
Est. payment
$9,045/mo
Principal & interest
$6976
Property taxes
$1439
Home insurance
$630
Climate risks
Neighborhood: 55317
Nearby schools
GreatSchools rating
- 8/10Chanhassen Elementary SchoolGrades: K-5Distance: 1.8 mi
- 8/10Pioneer Ridge Middle SchoolGrades: 6-8Distance: 1.7 mi
- 9/10Chanhassen High SchoolGrades: 9-12Distance: 0.7 mi
- Loading
- Loading
