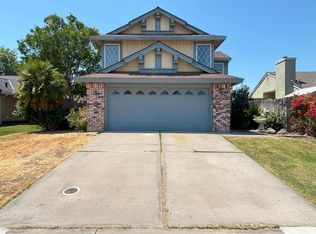3-bedroom, 2.5-bathroom patio home in Sheldon Terrace gated community near Delta Shores Shopping Center.
Open concept Living, Dining, and kitchen areas downstairs feature luxury finishes, and high ceilings.
All 3 bedrooms and 2 full bathrooms upstairs. Primary suite has large walk in closet and double vanity in bathroom.
Community amenities include a playground and BBQ area while being surrounded by trails, paddle tours, and wildlife sanctuaries for outdoor enthusiasts.
Tenant responsible for all utilities including water, sewer, garbage and backyard landscaping. Gazebo shown in photos stays in backyard. HOA Maintains front yard.
No driveway or street parking, residents must use 2 car garage.
Monthly $10 Tenant Admin fee "that includes, but is not limited to; utility tracking and billing, insurance compliance, 24/7 maintenance call service, tenant portal, and online payment option."
Proof of renters insurance policy required at move in.
Holding Deposit due at time of application approval, the lease start date to be within 2 weeks of application approval.
NO APPLICATIONS ACCEPTED THRU ZILLOW, Must Apply at AmericanHorizonProperty com
1 year lease
House for rent
$2,800/mo
8800 Sheldon Terrace Ln, Elk Grove, CA 95758
3beds
1,691sqft
Price may not include required fees and charges.
Single family residence
Available now
No pets
Central air
Hookups laundry
Attached garage parking
Forced air
What's special
Luxury finishesBbq areaSurrounded by trailsWildlife sanctuariesLarge walk in closetPrimary suiteHigh ceilings
- 14 days
- on Zillow |
- -- |
- -- |
Travel times
Start saving for your dream home
Consider a first-time homebuyer savings account designed to grow your down payment with up to a 6% match & 4.15% APY.
Facts & features
Interior
Bedrooms & bathrooms
- Bedrooms: 3
- Bathrooms: 3
- Full bathrooms: 2
- 1/2 bathrooms: 1
Heating
- Forced Air
Cooling
- Central Air
Appliances
- Included: Dishwasher, Microwave, Oven, WD Hookup
- Laundry: Hookups
Features
- WD Hookup, Walk In Closet
- Flooring: Carpet
Interior area
- Total interior livable area: 1,691 sqft
Property
Parking
- Parking features: Attached
- Has attached garage: Yes
- Details: Contact manager
Features
- Exterior features: Garbage not included in rent, Heating system: Forced Air, No Utilities included in rent, Sewage not included in rent, Walk In Closet, Water not included in rent
Details
- Parcel number: 11616100870000
Construction
Type & style
- Home type: SingleFamily
- Property subtype: Single Family Residence
Community & HOA
Location
- Region: Elk Grove
Financial & listing details
- Lease term: 1 Year
Price history
| Date | Event | Price |
|---|---|---|
| 6/14/2025 | Listed for rent | $2,800$2/sqft |
Source: Zillow Rentals | ||
| 6/11/2025 | Listing removed | $515,000$305/sqft |
Source: | ||
| 6/2/2025 | Price change | $515,000-1%$305/sqft |
Source: | ||
| 4/18/2025 | Listed for sale | $520,000$308/sqft |
Source: | ||
| 4/13/2025 | Pending sale | $520,000$308/sqft |
Source: | ||
![[object Object]](https://photos.zillowstatic.com/fp/aa439844fb6e583b1da16bd88f589c54-p_i.jpg)
