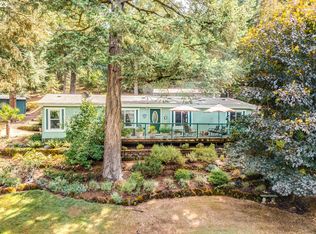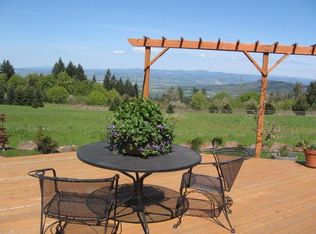Accepted Offer with Contingencies. Nestled in the heart of the Amity Hills surrounded by fir trees, vineyards & cherry orchards, this custom home is perfect for escaping the city noise & experiencing precious moments! Chefs kitchen & new cook-top, main floor master suite, central plan & rooms that spill out with warmth, it will quickly become your haven! Take in the tranquility of the setting while savoring the aroma & flavors of a Pinot Noir from one of the neighboring wineries! $5000 in new pressure tank, water softener, filter system.
This property is off market, which means it's not currently listed for sale or rent on Zillow. This may be different from what's available on other websites or public sources.

