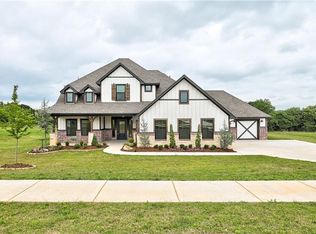Sold for $708,874
$708,874
8800 Rivercrest Rd, Arcadia, OK 73007
4beds
3,072sqft
Single Family Residence
Built in 2024
0.85 Acres Lot
$705,900 Zestimate®
$231/sqft
$3,850 Estimated rent
Home value
$705,900
$656,000 - $762,000
$3,850/mo
Zestimate® history
Loading...
Owner options
Explore your selling options
What's special
This new beautiful home is the Finns Pt. Estate floor plan and resides in the Woodland Park community. This charming 2-story farmhouse features a split 3-car garage, a welcoming covered front porch, and multiple bonus spaces. Upon entering, is a spacious flex room with two sets of double doors, perfect for a study, hobby room, or playroom. The living room boasts a gas fireplace, elegant wood floors, wood beams across the ceiling and large windows overlooking the covered back patio, complete with an outdoor fireplace. Seamlessly connected is the kitchen with island seating, quartz countertops, pull-out drawers in the lower cabinets, pull-out trash and a sizable pantry. The primary suite offers a roomy walk-in closet and a luxurious bathroom featuring a 6-foot tub, and a spacious walk-in shower with Schluter waterproofing. The 2nd bedroom includes a large closet and its own full bath. Upstairs, you have a bonus space which would work great for a game or hobby room, two additional bedrooms, another full bath and a door accessing the mechanical room in the attic. Adjacent to the garage entry, you'll find a mudroom, half bath and laundry room. This home provides ample storage with the 3-car garage and extra closets throughout the home. Other notable features include a smart system, tankless water heater, healthy air filtration system, storm shelter, and full sprinkler system.
Zillow last checked: 8 hours ago
Listing updated: November 26, 2024 at 07:02pm
Listed by:
Sherry L Baldwin 405-415-5533,
Sherry L Baldwin
Bought with:
Jennyfer Dunkerson, 185037
Collection 7 Realty
Source: MLSOK/OKCMAR,MLS#: 1144727
Facts & features
Interior
Bedrooms & bathrooms
- Bedrooms: 4
- Bathrooms: 4
- Full bathrooms: 3
- 1/2 bathrooms: 1
Living room
- Description: Ceiling Fan,Family,Fireplace,Living Room,Lower Level
- Area: 520 Square Feet
- Dimensions: 20 x 26
Heating
- Central
Cooling
- Has cooling: Yes
Appliances
- Included: Dishwasher, Disposal, Microwave, Built-In Electric Oven, Built-In Gas Range
- Laundry: Laundry Room
Features
- Ceiling Fan(s), Paint Woodwork
- Flooring: Combination, Carpet, Tile, Wood
- Windows: Double Pane, Low E, Vinyl Frame
- Number of fireplaces: 2
- Fireplace features: Gas Log
Interior area
- Total structure area: 3,072
- Total interior livable area: 3,072 sqft
Property
Parking
- Total spaces: 3
- Parking features: Concrete
- Garage spaces: 3
Features
- Levels: Two
- Stories: 2
- Patio & porch: Patio, Porch
Lot
- Size: 0.85 Acres
- Features: Corner Lot, Greenbelt, Interior Lot, Wooded
Details
- Parcel number: 8800NONERivercrest73007
- Special conditions: None
Construction
Type & style
- Home type: SingleFamily
- Architectural style: Craftsman,Modern Farmhouse
- Property subtype: Single Family Residence
Materials
- Brick & Frame
- Foundation: Slab
- Roof: Composition
Condition
- Year built: 2024
Details
- Builder model: Yes
- Builder name: Beacon Homes
- Warranty included: Yes
Utilities & green energy
- Utilities for property: Cable Available
Community & neighborhood
Location
- Region: Arcadia
HOA & financial
HOA
- Has HOA: Yes
- HOA fee: $750 annually
- Services included: Common Area Maintenance, Pool, Recreation Facility
Other
Other facts
- Listing terms: Cash,Conventional,Sell FHA or VA
Price history
| Date | Event | Price |
|---|---|---|
| 11/22/2024 | Sold | $708,874$231/sqft |
Source: | ||
| 11/21/2024 | Pending sale | $708,874$231/sqft |
Source: | ||
Public tax history
Tax history is unavailable.
Neighborhood: 73007
Nearby schools
GreatSchools rating
- 8/10Redbud Elementary SchoolGrades: PK-5Distance: 0.6 mi
- 8/10Central Middle SchoolGrades: 6-8Distance: 6.6 mi
- 9/10Memorial High SchoolGrades: 9-12Distance: 6.6 mi
Schools provided by the listing agent
- Elementary: Red Bud ES
- Middle: Central MS
- High: Memorial HS
Source: MLSOK/OKCMAR. This data may not be complete. We recommend contacting the local school district to confirm school assignments for this home.
Get a cash offer in 3 minutes
Find out how much your home could sell for in as little as 3 minutes with a no-obligation cash offer.
Estimated market value$705,900
Get a cash offer in 3 minutes
Find out how much your home could sell for in as little as 3 minutes with a no-obligation cash offer.
Estimated market value
$705,900
