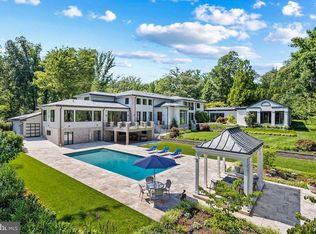Sold for $2,850,000
Street View
$2,850,000
8800 Fernwood Rd, Bethesda, MD 20817
5beds
6,199sqft
Detached
Built in 1955
1.05 Acres Lot
$2,895,400 Zestimate®
$460/sqft
$7,486 Estimated rent
Home value
$2,895,400
$2.66M - $3.18M
$7,486/mo
Zestimate® history
Loading...
Owner options
Explore your selling options
What's special
NSTANT EQUITY. APPRAISAL WELL OVER CURRENT LIST PRICE. PRICE CORRECTED TO SELL BEFORE THE SPRING MARKET RUSH. THIS IS A TRUE VALUE. FABULOUS ONE OF A KIND HOME ON OVER 45,000 SQUARE FOOT LOT. 4BDS.3.5 BATHS. MAIN LEVEL MASTERBEDROOM/BATH. FORMAL LIVING ROOM, DINING ROOM, SUNROOM, FAM ROOM. FINISHED LOWER LEVEL. PA CIRCULAR DOORWAY WITH FRONT LOAD TWO CAR GARAGE. INSIDE BELTWAY, CLOSE TO EVERYTHING.
Facts & features
Interior
Bedrooms & bathrooms
- Bedrooms: 5
- Bathrooms: 6
- Full bathrooms: 5
- 1/2 bathrooms: 1
Heating
- Forced air
Cooling
- Central
Appliances
- Included: Microwave
Features
- Walk-In Closet(s), Built-Ins, Dining Area, Crown Molding, Entry Level Bedroom, Formal/Separate Dining Room, Master Bath(s), Breakfast Area, Floor Plan - Traditional, Family Room Off Kitchen
- Flooring: Hardwood
- Windows: Window Treatments
- Basement: Finished
- Has fireplace: Yes
Interior area
- Total interior livable area: 6,199 sqft
- Finished area below ground: 953
Property
Parking
- Parking features: Garage - Attached
Features
- Exterior features: Brick
Lot
- Size: 1.05 Acres
Details
- Parcel number: 0700584554
- Special conditions: Standard
Construction
Type & style
- Home type: SingleFamily
- Architectural style: Conventional
- Property subtype: Detached
Materials
- Roof: Shake / Shingle
Condition
- Year built: 1955
Community & neighborhood
Location
- Region: Bethesda
Other
Other facts
- FireplaceYN: true
- GarageYN: true
- AttachedGarageYN: true
- Appliances: Built-in Microwave, Cooktop
- HeatingYN: true
- CoolingYN: true
- StructureType: Detached
- ConstructionMaterials: Brick
- StoriesTotal: 3
- ArchitecturalStyle: Colonial
- SpecialListingConditions: Standard
- CoveredSpaces: 2
- Cooling: Central Air
- InteriorFeatures: Walk-In Closet(s), Built-Ins, Dining Area, Crown Molding, Entry Level Bedroom, Formal/Separate Dining Room, Master Bath(s), Breakfast Area, Floor Plan - Traditional, Family Room Off Kitchen
- Heating: Central
- WindowFeatures: Window Treatments
- ParkingFeatures: Attached Garage, Garage Faces Front
- BelowGradeFinishedArea: 953
- PropertySubType: Detached
- Flooring: Wood Floors
- Basement: Y
- MlsStatus: Active
Price history
| Date | Event | Price |
|---|---|---|
| 9/12/2023 | Sold | $2,850,000+113.5%$460/sqft |
Source: Public Record Report a problem | ||
| 4/14/2020 | Sold | $1,335,000-11%$215/sqft |
Source: Public Record Report a problem | ||
| 1/11/2020 | Pending sale | $1,500,000$242/sqft |
Source: Long & Foster Real Estate, Inc. #MDMC675644 Report a problem | ||
| 1/6/2020 | Price change | $1,500,000-3.2%$242/sqft |
Source: Long & Foster Real Estate, Inc. #MDMC675644 Report a problem | ||
| 11/2/2019 | Price change | $1,550,000-8.6%$250/sqft |
Source: Long & Foster Real Estate, Inc. #MDMC675644 Report a problem | ||
Public tax history
| Year | Property taxes | Tax assessment |
|---|---|---|
| 2025 | $27,593 +9.2% | $2,374,267 +8.2% |
| 2024 | $25,263 +14.2% | $2,194,500 +14.3% |
| 2023 | $22,120 +21.9% | $1,919,767 +16.7% |
Find assessor info on the county website
Neighborhood: 20817
Nearby schools
GreatSchools rating
- 6/10Burning Tree Elementary SchoolGrades: K-5Distance: 0.8 mi
- 10/10Thomas W. Pyle Middle SchoolGrades: 6-8Distance: 0.8 mi
- 9/10Walt Whitman High SchoolGrades: 9-12Distance: 1.3 mi
Schools provided by the listing agent
- Elementary: BURNING TREE
- Middle: PYLE
- High: WALT WHITMAN
- District: MONTGOMERY COUNTY PUBLIC SCHOOLS
Source: The MLS. This data may not be complete. We recommend contacting the local school district to confirm school assignments for this home.
