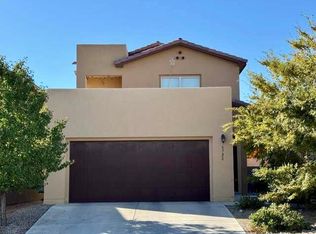Sold
Price Unknown
8800 Arkansas Rd NW, Albuquerque, NM 87120
4beds
2,092sqft
Single Family Residence
Built in 2017
5,227.2 Square Feet Lot
$412,500 Zestimate®
$--/sqft
$2,439 Estimated rent
Home value
$412,500
$375,000 - $454,000
$2,439/mo
Zestimate® history
Loading...
Owner options
Explore your selling options
What's special
Stunning semi custom home on a large corner lot with magnificent mountain and city views is move-in ready and waiting for you. 2 en-suites plus 3rd bedroom and office. The primary en-suite is upstairs and features a double sink vanity, walk-in shower, 2 closets and a large balcony to enjoy the incredible views. Additional picture windows were installed to take advantage of the views. Gorgeous kitchen with solid surface island, step in pantry and stainless steel appliances. The second en-suite on the main level makes this a great multigenerational home. Newer Tile floors on the lower level and fantastic outdoor patio for entertaining. Solar installed in 2022. Assumable Solar Financing...$157.50/month payment and is offset by the current $1.50 electric bills.
Zillow last checked: 8 hours ago
Listing updated: June 02, 2025 at 10:29am
Listed by:
Rachelle K Simone 505-321-9272,
Realty One of New Mexico
Bought with:
Edwin D Quintana, 46201
Re/Max Alliance, REALTORS
Patricia Bartolotta, 33994
Re/Max Alliance, REALTORS
Source: SWMLS,MLS#: 1081521
Facts & features
Interior
Bedrooms & bathrooms
- Bedrooms: 4
- Bathrooms: 3
- Full bathrooms: 2
- 3/4 bathrooms: 1
Primary bedroom
- Level: Upper
- Area: 204
- Dimensions: 17 x 12
Bedroom 2
- Description: Has En-Suite
- Level: Main
- Area: 123.21
- Dimensions: Has En-Suite
Bedroom 3
- Level: Upper
- Area: 145.14
- Dimensions: 12.3 x 11.8
Kitchen
- Level: Main
- Area: 2325.4
- Dimensions: 151 x 15.4
Living room
- Level: Main
- Area: 317.23
- Dimensions: 19.11 x 16.6
Office
- Description: Possible 4th Bedroom
- Level: Upper
- Area: 82.9
- Dimensions: Possible 4th Bedroom
Heating
- Central, Forced Air, Natural Gas
Cooling
- Refrigerated
Appliances
- Included: Dryer, Dishwasher, Free-Standing Gas Range, Disposal, Microwave, Washer
- Laundry: Electric Dryer Hookup
Features
- Ceiling Fan(s), Dual Sinks, Kitchen Island, Main Level Primary, Shower Only, Separate Shower, Walk-In Closet(s)
- Flooring: Carpet, Tile
- Windows: Double Pane Windows, Insulated Windows
- Has basement: No
- Number of fireplaces: 1
- Fireplace features: Gas Log
Interior area
- Total structure area: 2,092
- Total interior livable area: 2,092 sqft
Property
Parking
- Total spaces: 2
- Parking features: Attached, Garage, Garage Door Opener
- Attached garage spaces: 2
Features
- Levels: Two
- Stories: 2
- Exterior features: Private Entrance, Private Yard, Smart Camera(s)/Recording
- Fencing: Wall
Lot
- Size: 5,227 sqft
- Features: Corner Lot
Details
- Parcel number: 100905908205131909
- Zoning description: PC
Construction
Type & style
- Home type: SingleFamily
- Property subtype: Single Family Residence
Materials
- Frame, Stucco, Rock
- Foundation: Slab
- Roof: Pitched,Tile
Condition
- Resale
- New construction: No
- Year built: 2017
Details
- Builder name: Raylee
Utilities & green energy
- Sewer: Public Sewer
- Water: Public
- Utilities for property: Electricity Connected, Natural Gas Connected, Sewer Connected, Water Connected
Green energy
- Energy generation: Solar
Community & neighborhood
Location
- Region: Albuquerque
HOA & financial
HOA
- Has HOA: Yes
- HOA fee: $95 quarterly
- Services included: Common Areas
Other
Other facts
- Listing terms: Cash,Conventional,FHA,VA Loan
- Road surface type: Paved
Price history
| Date | Event | Price |
|---|---|---|
| 5/28/2025 | Sold | -- |
Source: | ||
| 4/16/2025 | Pending sale | $400,000$191/sqft |
Source: | ||
| 4/7/2025 | Listed for sale | $400,000+14.3%$191/sqft |
Source: | ||
| 5/27/2022 | Sold | -- |
Source: | ||
| 4/13/2022 | Pending sale | $350,000$167/sqft |
Source: | ||
Public tax history
| Year | Property taxes | Tax assessment |
|---|---|---|
| 2025 | -- | $120,505 +3% |
| 2024 | $4,767 -1.8% | $116,996 +3% |
| 2023 | $4,854 +37.3% | $113,589 +36.6% |
Find assessor info on the county website
Neighborhood: Tierra Oeste
Nearby schools
GreatSchools rating
- 5/10Tres Volcanes Community Collaborative SchoolGrades: K-8Distance: 0.6 mi
- 4/10West Mesa High SchoolGrades: 9-12Distance: 1.6 mi
Schools provided by the listing agent
- Elementary: Tres Volcanes
- High: West Mesa
Source: SWMLS. This data may not be complete. We recommend contacting the local school district to confirm school assignments for this home.
Get a cash offer in 3 minutes
Find out how much your home could sell for in as little as 3 minutes with a no-obligation cash offer.
Estimated market value$412,500
Get a cash offer in 3 minutes
Find out how much your home could sell for in as little as 3 minutes with a no-obligation cash offer.
Estimated market value
$412,500
