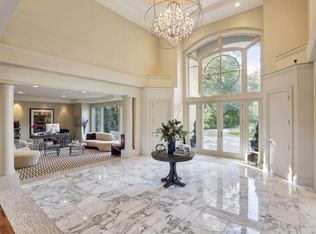Closed
$1,900,000
880 Weatherhill Woods Ln SW, Rochester, MN 55902
5beds
5,984sqft
Single Family Residence
Built in 2005
5.36 Acres Lot
$1,924,800 Zestimate®
$318/sqft
$6,093 Estimated rent
Home value
$1,924,800
$1.77M - $2.10M
$6,093/mo
Zestimate® history
Loading...
Owner options
Explore your selling options
What's special
Most charming home situated at the end of a private cul-de-sac on a spectacular 5.36 acre walkout, wooded lot. Well maintained & pre-inspected. Beautifully landscaped, brick patio, 18x36 heated salt water in-ground swimming pool. Circular drive & 3 car garage. Tall doors & windows. Beautiful ceilings, wood floors, woodwork, built-in cabinetry & handmade 'clinker' brick on all 4 sides of home, African mahogany double front doors, balcony, 100-year architectural shingles. Main floor: Foyer, formal dining room, living room w/fireplace, study, butler’s pantry. Large open floor plan family room, kitchen & informal dining room. Family room with tall ceiling, fireplace & lift for large chandelier. Eat-in kitchen w/walk-in pantry. Mudroom. Half Bath. Upper level: Large primary bedroom suite with walk-in closet & full bath, 3 bedrooms, full bath, 3/4 bath, laundry & bonus room. Lower level: Family room w/fireplace & wet bar, den, theatre room, exercise room, wine cellar, bedroom, full bath.
Zillow last checked: 8 hours ago
Listing updated: May 09, 2025 at 01:11pm
Listed by:
Nita Khosla 507-254-0041,
Edina Realty, Inc.
Bought with:
Nita Khosla
Edina Realty, Inc.
Source: NorthstarMLS as distributed by MLS GRID,MLS#: 6626093
Facts & features
Interior
Bedrooms & bathrooms
- Bedrooms: 5
- Bathrooms: 5
- Full bathrooms: 3
- 3/4 bathrooms: 1
- 1/2 bathrooms: 1
Bedroom 1
- Level: Upper
Bedroom 2
- Level: Upper
Bedroom 3
- Level: Upper
Bedroom 4
- Level: Upper
Bedroom 5
- Level: Lower
Bathroom
- Level: Main
Bathroom
- Level: Upper
Bathroom
- Level: Upper
Bathroom
- Level: Upper
Bathroom
- Level: Lower
Bonus room
- Level: Upper
Den
- Level: Lower
Dining room
- Level: Main
Exercise room
- Level: Lower
Family room
- Level: Main
Family room
- Level: Lower
Foyer
- Level: Main
Informal dining room
- Level: Main
Kitchen
- Level: Main
Laundry
- Level: Upper
Living room
- Level: Main
Media room
- Level: Lower
Mud room
- Level: Main
Study
- Level: Main
Heating
- Forced Air, Radiant Floor
Cooling
- Central Air
Appliances
- Included: Cooktop, Dishwasher, Dryer, Iron Filter, Microwave, Refrigerator, Wall Oven, Water Softener Owned, Wine Cooler
Features
- Central Vacuum
- Basement: Full,Walk-Out Access
- Number of fireplaces: 3
- Fireplace features: Family Room
Interior area
- Total structure area: 5,984
- Total interior livable area: 5,984 sqft
- Finished area above ground: 4,054
- Finished area below ground: 1,900
Property
Parking
- Total spaces: 3
- Parking features: Attached, Garage Door Opener
- Attached garage spaces: 3
- Has uncovered spaces: Yes
Accessibility
- Accessibility features: None
Features
- Levels: Two
- Stories: 2
- Patio & porch: Patio
Lot
- Size: 5.36 Acres
- Features: Many Trees
Details
- Foundation area: 1939
- Parcel number: 640533065678
- Zoning description: Residential-Single Family
Construction
Type & style
- Home type: SingleFamily
- Property subtype: Single Family Residence
Materials
- Brick/Stone
- Roof: Age Over 8 Years,Pitched
Condition
- Age of Property: 20
- New construction: No
- Year built: 2005
Utilities & green energy
- Gas: Natural Gas
- Sewer: Private Sewer
- Water: Shared System
Community & neighborhood
Location
- Region: Rochester
- Subdivision: Weatherhill Woods 2nd Sub
HOA & financial
HOA
- Has HOA: No
Price history
| Date | Event | Price |
|---|---|---|
| 5/9/2025 | Sold | $1,900,000$318/sqft |
Source: | ||
| 2/27/2025 | Pending sale | $1,900,000$318/sqft |
Source: | ||
| 8/29/2024 | Listing removed | $1,900,000$318/sqft |
Source: | ||
| 6/29/2024 | Listed for sale | $1,900,000$318/sqft |
Source: | ||
Public tax history
| Year | Property taxes | Tax assessment |
|---|---|---|
| 2024 | $14,074 | $1,328,300 +2.7% |
| 2023 | -- | $1,293,500 +10.9% |
| 2022 | $13,076 +8.4% | $1,166,000 +8% |
Find assessor info on the county website
Neighborhood: 55902
Nearby schools
GreatSchools rating
- 7/10Bamber Valley Elementary SchoolGrades: PK-5Distance: 2.1 mi
- 5/10John Adams Middle SchoolGrades: 6-8Distance: 4.1 mi
- 9/10Mayo Senior High SchoolGrades: 8-12Distance: 4.5 mi
Schools provided by the listing agent
- Elementary: Bamber Valley
- Middle: John Adams
- High: Mayo
Source: NorthstarMLS as distributed by MLS GRID. This data may not be complete. We recommend contacting the local school district to confirm school assignments for this home.
Get a cash offer in 3 minutes
Find out how much your home could sell for in as little as 3 minutes with a no-obligation cash offer.
Estimated market value
$1,924,800
