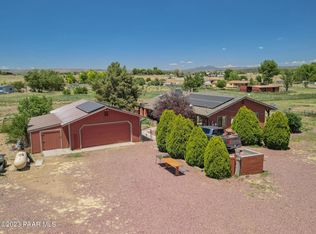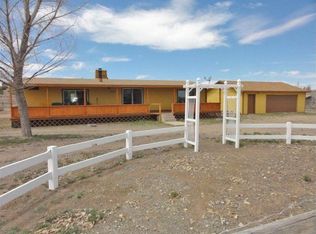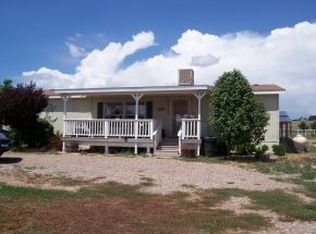Sold for $282,500 on 08/03/23
$282,500
880 W Rolling Hills Rd, Paulden, AZ 86334
3beds
1,345sqft
Manufactured Home
Built in 1997
2 Acres Lot
$322,700 Zestimate®
$210/sqft
$1,407 Estimated rent
Home value
$322,700
$303,000 - $342,000
$1,407/mo
Zestimate® history
Loading...
Owner options
Explore your selling options
What's special
Great home on 2 acres in Paulden * 3 bedrooms * 2 bathrooms * 1,345 square feet * Split floor plan * New laminate floors in all bedrooms * Cozy wood burning fireplace in family room * Bright, spacious kitchen with dining area * New water heater * Roof is only 2 years old * Fully fenced property with shade trees and outbuildings for storage * Panoramic views * Bring the animals and make this your next home * Come see us today!
Zillow last checked: 8 hours ago
Listing updated: October 07, 2024 at 08:26pm
Listed by:
Jesse Lopez PLLC 928-910-8100,
Realty ONE Group Mountain Desert,
James Rusch-Michener 928-308-4700,
Realty ONE Group Mountain Desert
Bought with:
Sharon Christopherson, SA042161000
Coldwell Banker Northland
Source: PAAR,MLS#: 1048442
Facts & features
Interior
Bedrooms & bathrooms
- Bedrooms: 3
- Bathrooms: 2
- Full bathrooms: 2
Heating
- Forced - Gas, Gas Stove, Propane, Wood Stove
Cooling
- Ceiling Fan(s), Evaporative Cooling
Appliances
- Included: Dishwasher, Gas Range, Oven, Range
- Laundry: Wash/Dry Connection
Features
- Ceiling Fan(s), Eat-in Kitchen, Kit/Din Combo, Laminate Counters, Walk-In Closet(s)
- Flooring: Carpet, Vinyl
- Windows: Solar Screens, Double Pane Windows, Screens
- Basement: None,Stem Wall
- Has fireplace: No
Interior area
- Total structure area: 1,345
- Total interior livable area: 1,345 sqft
Property
Parking
- Parking features: Driveway Dirt
- Has uncovered spaces: Yes
Features
- Patio & porch: Deck, Patio
- Fencing: Perimeter
- Has view: Yes
- View description: Mountain(s)
Lot
- Size: 2 Acres
- Topography: Level,Rural,Views
Details
- Additional structures: Shed(s), Workshop
- Parcel number: 30640191D
- Zoning: RCU2A
Construction
Type & style
- Home type: MobileManufactured
- Property subtype: Manufactured Home
Materials
- Frame
- Roof: Composition
Condition
- Year built: 1997
Utilities & green energy
- Electric: 220 Volts
- Sewer: Septic Conv
- Water: Private
- Utilities for property: Cable Available, Electricity Available, Individual Meter, Propane, Phone Available
Community & neighborhood
Security
- Security features: Smoke Detector(s)
Location
- Region: Paulden
- Subdivision: None
Other
Other facts
- Body type: Double Wide
Price history
| Date | Event | Price |
|---|---|---|
| 8/3/2023 | Sold | $282,500-5.8%$210/sqft |
Source: | ||
| 6/20/2023 | Pending sale | $299,900$223/sqft |
Source: | ||
| 6/20/2023 | Listed for sale | $299,900$223/sqft |
Source: | ||
| 6/2/2023 | Listing removed | -- |
Source: | ||
| 3/17/2023 | Contingent | $299,900$223/sqft |
Source: | ||
Public tax history
| Year | Property taxes | Tax assessment |
|---|---|---|
| 2025 | $570 +2.5% | $6,628 +5% |
| 2024 | $555 +3.8% | $6,313 -57.1% |
| 2023 | $535 -35.2% | $14,705 +26.3% |
Find assessor info on the county website
Neighborhood: 86334
Nearby schools
GreatSchools rating
- NATerritorial Elementary SchoolGrades: PK-2Distance: 7 mi
- 2/10Heritage Middle SchoolGrades: 6-8Distance: 7 mi
- 5/10Chino Valley High SchoolGrades: PK,9-12Distance: 8.2 mi
Get a cash offer in 3 minutes
Find out how much your home could sell for in as little as 3 minutes with a no-obligation cash offer.
Estimated market value
$322,700
Get a cash offer in 3 minutes
Find out how much your home could sell for in as little as 3 minutes with a no-obligation cash offer.
Estimated market value
$322,700


