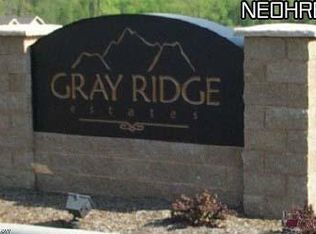Sold for $245,000
$245,000
880 Starr Ridge St SE, Massillon, OH 44646
3beds
1,444sqft
Single Family Residence
Built in 2013
9,008.21 Square Feet Lot
$269,300 Zestimate®
$170/sqft
$1,907 Estimated rent
Home value
$269,300
$256,000 - $283,000
$1,907/mo
Zestimate® history
Loading...
Owner options
Explore your selling options
What's special
**Your Perfect Perry Ranch Awaits - 880 Starr Ridge St SE, Massillon, OH 44646**
Discover modern comfort in this 3-bed, 2-bath ranch home, nestled in Perry, offering pond views.
The open floor plan seamlessly connects a great room, dining area, and a fully equipped kitchen, complete with a breakfast bar and ample counter space. The split bedroom design ensures master suite privacy, featuring a spacious walk-in closet and full bath. Two more bedrooms and a full bath cater to guests. First-floor laundry near the 2-car garage makes life easy. The huge basement offers storage and is plumbed for a 3rd bathroom offering customization potential. Relax on the deck with pond views, perfect for spring, summer & fall evenings.
Don't miss out! Experience the lifestyle you deserve at 880 Starr Ridge St SE. Schedule your showing today!
Zillow last checked: 8 hours ago
Listing updated: October 31, 2023 at 09:18am
Listing Provided by:
Janice L Fleming JFleming@cutlerhomes.com(330)312-2842,
Cutler Real Estate
Bought with:
Marcy J Klee, 239450
Keller Williams Legacy Group Realty
Source: MLS Now,MLS#: 4487546 Originating MLS: Stark Trumbull Area REALTORS
Originating MLS: Stark Trumbull Area REALTORS
Facts & features
Interior
Bedrooms & bathrooms
- Bedrooms: 3
- Bathrooms: 2
- Full bathrooms: 2
- Main level bathrooms: 2
- Main level bedrooms: 3
Primary bedroom
- Description: Flooring: Carpet
- Level: First
- Dimensions: 13.00 x 13.00
Bedroom
- Description: Flooring: Carpet
- Level: First
- Dimensions: 11.00 x 10.00
Bedroom
- Description: Flooring: Carpet
- Level: First
- Dimensions: 11.00 x 11.00
Dining room
- Description: Flooring: Laminate
- Level: First
- Dimensions: 10.00 x 9.00
Kitchen
- Description: Flooring: Laminate
- Level: First
- Dimensions: 12.00 x 9.00
Laundry
- Description: Flooring: Laminate
- Level: First
- Dimensions: 7.00 x 7.00
Living room
- Description: Flooring: Carpet
- Level: First
- Dimensions: 24.00 x 25.00
Heating
- Forced Air, Gas
Cooling
- Central Air
Appliances
- Included: Dishwasher, Microwave, Range, Refrigerator
Features
- Basement: Full,Unfinished
- Has fireplace: No
Interior area
- Total structure area: 1,444
- Total interior livable area: 1,444 sqft
- Finished area above ground: 1,444
Property
Parking
- Total spaces: 2
- Parking features: Drain, Electricity, Garage, Garage Door Opener, Paved, Water Available
- Garage spaces: 2
Features
- Levels: One
- Stories: 1
- Patio & porch: Deck
- Fencing: Full
- Has view: Yes
- View description: Water
- Has water view: Yes
- Water view: Water
Lot
- Size: 9,008 sqft
- Features: Dead End
Details
- Parcel number: 00701667
Construction
Type & style
- Home type: SingleFamily
- Architectural style: Ranch
- Property subtype: Single Family Residence
Materials
- Vinyl Siding
- Roof: Asphalt,Fiberglass
Condition
- Year built: 2013
Utilities & green energy
- Water: Public
Community & neighborhood
Location
- Region: Massillon
- Subdivision: Gray Rdg Estates 01
HOA & financial
HOA
- Has HOA: Yes
- HOA fee: $100 annually
- Association name: Gray Ridge Estates
Price history
| Date | Event | Price |
|---|---|---|
| 10/16/2023 | Sold | $245,000+6.5%$170/sqft |
Source: | ||
| 9/9/2023 | Pending sale | $230,000$159/sqft |
Source: | ||
| 9/6/2023 | Listed for sale | $230,000+21.1%$159/sqft |
Source: | ||
| 1/3/2022 | Sold | $189,900$132/sqft |
Source: | ||
| 12/17/2021 | Pending sale | $189,900$132/sqft |
Source: | ||
Public tax history
| Year | Property taxes | Tax assessment |
|---|---|---|
| 2024 | $2,936 -4.7% | $76,340 +6.5% |
| 2023 | $3,082 +14.7% | $71,690 |
| 2022 | $2,686 -7% | $71,690 |
Find assessor info on the county website
Neighborhood: 44646
Nearby schools
GreatSchools rating
- 6/10Genoa Elementary SchoolGrades: K-4Distance: 1 mi
- 7/10Edison Middle SchoolGrades: 7-8Distance: 1.6 mi
- 5/10Perry High SchoolGrades: 9-12Distance: 1.1 mi
Schools provided by the listing agent
- District: Perry LSD Stark- 7614
Source: MLS Now. This data may not be complete. We recommend contacting the local school district to confirm school assignments for this home.
Get a cash offer in 3 minutes
Find out how much your home could sell for in as little as 3 minutes with a no-obligation cash offer.
Estimated market value$269,300
Get a cash offer in 3 minutes
Find out how much your home could sell for in as little as 3 minutes with a no-obligation cash offer.
Estimated market value
$269,300
