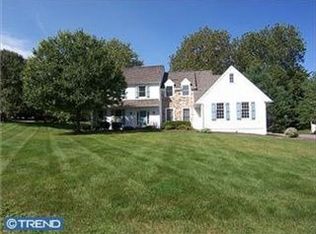Welcome to 880 Springbank Lane. Best Value in Avonwood Neighborhood. Located in award -winning Tredyffrin Easttown School District. This beautiful, meticiously maintained, Pennsylvania field stone colonial home was original model home for the Avonwood community. Located on a quiet cul de sac, this home boosts the largest lot in the neighborhood and has many upgrades. 4 Fireplaces, screened in porch, full house generator, just to name a few. Enter the gracious 2 story open foyer, with hardwood floors, turned staircase, and crown molding. The traditional floor plan includes a formal dining room, formal living room, large eat- in kitchen, family room and separate office. The formal dining room has elegant wallpaper above the white painted wainscoting and hardwood floors. The formal living room includes large windows, gas fireplace with mantle, and hardwood floors. The kitchen has white cabinetry, custom paneled refrigerator, granite countertops, gas cooktop with the capability to grill, double ovens, dishwasher, island with double sink, and a desk area with cabinets above. Breakfast nook has large windows and 2 skylights above. Step down from the kitchen to the family room, adorned with a fireplace with wood mantle, 4~ hand sewn hardwood floors, open 2 story, and tall French doors out to back deck and screened in porch. The separate office, with 3rd fireplace (double sided from the family room), triple windows, built ins and window seat. Second floor is carpeted with 4 bedrooms and 2 full baths. The master bedroom has vaulted ceiling, cozy fireplace, 2 walk in closets and master bath. The master bath has been updated with 2 separate vanities, glass shower, sky light and soaking jacuzzi tub. 3 additional good size bedrooms and full bath complete the 2nd floor. Backyard has been meticulously manicured. Off the family room is a large deck with trek flooring, and an awning. The selling feature of the house is the screened in porch! With bead board ceiling, recessed lighting, ceiling fan and cabinetry and hook up for flat screen tv, it is a room to be enjoyed for 3 seasons. A great area for entertaining, the backyard is flat and also has a paver patio area for a fire pit, and gas line for the grill. The basement is large, high ceilings and unfinished. Whole house generator included. The attached garage is also climate controlled! Convenient to major highways, King of Prussia shops and mall, Chester county trail, and award winning Tredyffrin-Easttown school district. Don~t miss this opportunity to move into a wonderful neighborhood and classic home. 2020-10-26
This property is off market, which means it's not currently listed for sale or rent on Zillow. This may be different from what's available on other websites or public sources.
