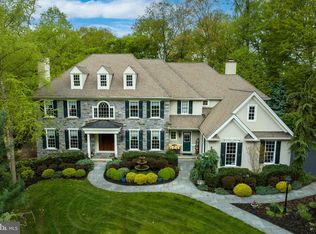Huge price reduction, so DON'T move along: there is lots to see here: Custom home on 11.2 acres on a hill overlooking the Brandywine. Enjoy the serenity from either the Deck or the Porch. Killer Kitchen, two Laundry Rooms, Upstairs, downstairs AND Basement Entertainment Spaces. Four Bedroom, Three Full Bathrooms, Natural Gas two-zoned heat, First Floor Office, Wine Room and Full Bathroom in Walk-Out Basement, Whole House Generator, Three Car Garage, Spring House with old Fireplace. This property is enrolled in Act 319, and has pasture and an orchard. What more could anyone want? Oh yes, horse and sheep across the road.....
This property is off market, which means it's not currently listed for sale or rent on Zillow. This may be different from what's available on other websites or public sources.
