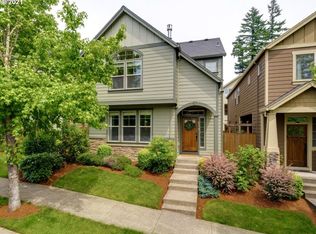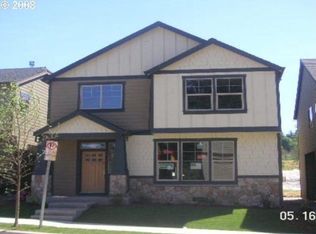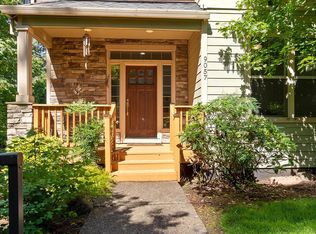Sold
$560,000
880 SW Mozart Ter, Portland, OR 97225
3beds
1,875sqft
Residential, Single Family Residence
Built in 2008
2,178 Square Feet Lot
$551,400 Zestimate®
$299/sqft
$2,841 Estimated rent
Home value
$551,400
$524,000 - $584,000
$2,841/mo
Zestimate® history
Loading...
Owner options
Explore your selling options
What's special
Fantastic home in beautiful West Haven neighborhood. Open light & bright floor plan on the main with gourmet kitchen featuring granite and high-end appliances, pantry, dining area, and slider to private patio. Huge primary suite with fireplace, walk-in closet, soaking tub, and double sinks. Two additional, surprisingly large bedrooms on the second floor with full bathroom and large laundry room with closet and sink. Loft or family room area ideal for multiple uses. Oversized two car garage with plenty of room for storage on either side. Modern living in an established well-planned neighborhood. Ideal location close to 5 acre Mitchell Park, Cornell Farms, Catlin Gabel, the French American School, St Vincent Hospital Center, and so much more. Truly a must see! Open House July 26, 11am-1pm
Zillow last checked: 8 hours ago
Listing updated: August 05, 2025 at 02:21am
Listed by:
Joe Reitzug 503-380-0246,
Cascade Hasson Sotheby's International Realty,
Makayla Mast 503-929-2503,
Cascade Hasson Sotheby's International Realty
Bought with:
Karoline Ashley, 200509309
Windermere Realty Trust
Source: RMLS (OR),MLS#: 468491064
Facts & features
Interior
Bedrooms & bathrooms
- Bedrooms: 3
- Bathrooms: 3
- Full bathrooms: 2
- Partial bathrooms: 1
- Main level bathrooms: 1
Primary bedroom
- Features: Fireplace, Double Sinks, Soaking Tub, Vaulted Ceiling
- Level: Upper
- Area: 238
- Dimensions: 14 x 17
Bedroom 2
- Features: Wallto Wall Carpet
- Level: Upper
- Area: 144
- Dimensions: 12 x 12
Bedroom 3
- Features: Wallto Wall Carpet
- Level: Upper
- Area: 132
- Dimensions: 11 x 12
Dining room
- Features: Great Room, Hardwood Floors, Sliding Doors
- Level: Main
- Area: 150
- Dimensions: 10 x 15
Kitchen
- Features: Gas Appliances, Hardwood Floors, Island, Granite
- Level: Main
- Area: 117
- Width: 13
Living room
- Features: Fireplace, Hardwood Floors
- Level: Main
- Area: 273
- Dimensions: 21 x 13
Heating
- Forced Air, Fireplace(s)
Cooling
- Central Air
Appliances
- Included: Dishwasher, Free-Standing Gas Range, Gas Appliances, Microwave, Stainless Steel Appliance(s), Gas Water Heater
- Laundry: Laundry Room
Features
- Granite, Soaking Tub, Vaulted Ceiling(s), Closet, Sink, Great Room, Kitchen Island, Double Vanity
- Flooring: Hardwood, Wall to Wall Carpet
- Doors: Sliding Doors
- Windows: Double Pane Windows, Vinyl Frames
- Basement: Crawl Space
- Number of fireplaces: 2
- Fireplace features: Gas
Interior area
- Total structure area: 1,875
- Total interior livable area: 1,875 sqft
Property
Parking
- Total spaces: 2
- Parking features: Driveway, On Street, Garage Door Opener, Attached, Oversized
- Attached garage spaces: 2
- Has uncovered spaces: Yes
Features
- Levels: Two
- Stories: 2
- Patio & porch: Patio
- Fencing: Fenced
Lot
- Size: 2,178 sqft
- Features: Level, Sprinkler, SqFt 0K to 2999
Details
- Parcel number: R2158295
Construction
Type & style
- Home type: SingleFamily
- Architectural style: Traditional
- Property subtype: Residential, Single Family Residence
Materials
- Cement Siding, Stone
- Foundation: Concrete Perimeter
- Roof: Composition
Condition
- Updated/Remodeled
- New construction: No
- Year built: 2008
Utilities & green energy
- Gas: Gas
- Sewer: Public Sewer
- Water: Public
Community & neighborhood
Location
- Region: Portland
HOA & financial
HOA
- Has HOA: Yes
- HOA fee: $87 monthly
- Amenities included: Commons
Other
Other facts
- Listing terms: Cash,Conventional,FHA,VA Loan
- Road surface type: Paved
Price history
| Date | Event | Price |
|---|---|---|
| 8/31/2025 | Listing removed | $3,095$2/sqft |
Source: Zillow Rentals | ||
| 8/5/2025 | Listed for rent | $3,095$2/sqft |
Source: Zillow Rentals | ||
| 8/4/2025 | Sold | $560,000-6.7%$299/sqft |
Source: | ||
| 7/25/2025 | Pending sale | $599,950$320/sqft |
Source: | ||
| 6/6/2025 | Listed for sale | $599,950-2.4%$320/sqft |
Source: | ||
Public tax history
| Year | Property taxes | Tax assessment |
|---|---|---|
| 2025 | $6,917 +4.6% | $362,510 +3% |
| 2024 | $6,614 +6.5% | $351,960 +3% |
| 2023 | $6,207 +3.4% | $341,710 +3% |
Find assessor info on the county website
Neighborhood: West Haven-Sylvan
Nearby schools
GreatSchools rating
- 7/10West Tualatin View Elementary SchoolGrades: K-5Distance: 0.2 mi
- 7/10Cedar Park Middle SchoolGrades: 6-8Distance: 1.3 mi
- 7/10Beaverton High SchoolGrades: 9-12Distance: 2.6 mi
Schools provided by the listing agent
- Elementary: W Tualatin View
- Middle: Cedar Park
- High: Beaverton
Source: RMLS (OR). This data may not be complete. We recommend contacting the local school district to confirm school assignments for this home.
Get a cash offer in 3 minutes
Find out how much your home could sell for in as little as 3 minutes with a no-obligation cash offer.
Estimated market value
$551,400
Get a cash offer in 3 minutes
Find out how much your home could sell for in as little as 3 minutes with a no-obligation cash offer.
Estimated market value
$551,400


