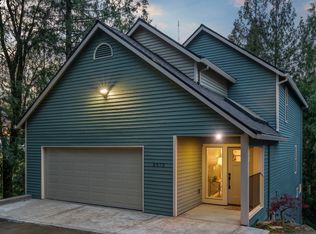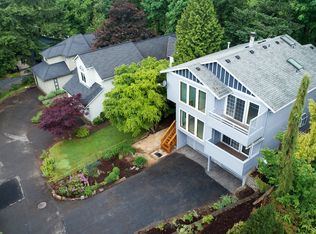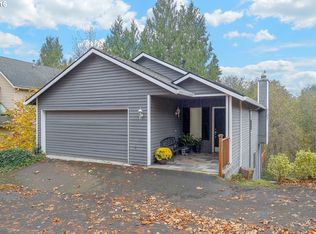Sold
$795,000
880 SW 61st Dr, Portland, OR 97221
2beds
2,000sqft
Residential, Single Family Residence
Built in 1974
0.32 Acres Lot
$749,700 Zestimate®
$398/sqft
$2,753 Estimated rent
Home value
$749,700
$697,000 - $802,000
$2,753/mo
Zestimate® history
Loading...
Owner options
Explore your selling options
What's special
Nestled on a serene 1/3 acre wooded lot in the highly sought-after and extremely quiet Sylvan Highlands neighborhood, this 2,000 sq. ft. home offers a perfect blend of nature and modern comfort. In the upper level, oak hardwood floors, floor-to-ceiling windows with motorized blinds, a wood-burning stone fireplace and a vaulted, beamed ceiling create a bright and open space with stunning views of the surrounding trees. The gourmet kitchen is a chef’s delight, featuring granite and slate finishes, custom cherry cabinets, undercounter and cove base lights, and modern stainless appliances. Also upstairs, you’ll find two bedrooms, including a spacious primary suite that boasts its own wall of windows and French doors, flooding the room with natural light. The luxurious primary bath is a spa-like retreat with cherry cabinets, a jetted tub, stall shower, dual vanity, and a private sauna for ultimate relaxation. The lower level offers a versatile space perfect for work and play, including an office alcove and a massive media room with brand-new carpet, a built-in granite bar, surround sound, and a ceiling-mounted projector—ideal for movie nights or game days. All electronics are included for a seamless entertainment experience. There’s also a spacious laundry room with front-loading washer and dryer and ample storage.Designed for indoor-outdoor living, the wrap-around deck leads to a lower deck with a dining area, fire pit, and peaceful waterfall. Enjoy the multiple pathways meandering through the beautiful grounds with landscape lighting. Conveniently located in the Bridlemile school district, with easy access to downtown Portland, freeways, and Beaverton shopping, this home truly has it all. Don’t miss out on this rare opportunity! [Home Energy Score = 8. HES Report at https://rpt.greenbuildingregistry.com/hes/OR10233786]
Zillow last checked: 8 hours ago
Listing updated: November 15, 2024 at 08:12am
Listed by:
Lauren Perreault 503-477-9745,
RE/MAX Select
Bought with:
Rachel Freed, 200201103
Urban Nest Realty
Source: RMLS (OR),MLS#: 24441153
Facts & features
Interior
Bedrooms & bathrooms
- Bedrooms: 2
- Bathrooms: 2
- Full bathrooms: 2
- Main level bathrooms: 2
Primary bedroom
- Features: Hardwood Floors
- Level: Main
- Area: 252
- Dimensions: 21 x 12
Bedroom 2
- Features: Wallto Wall Carpet
- Level: Main
- Area: 144
- Dimensions: 12 x 12
Primary bathroom
- Features: Sauna, Double Closet, Double Sinks, Jetted Tub, Slate Flooring, Walkin Shower
- Level: Main
- Area: 144
- Dimensions: 16 x 9
Dining room
- Level: Main
- Area: 238
- Dimensions: 17 x 14
Kitchen
- Features: Builtin Features, Dishwasher, Eat Bar, Gas Appliances, Gourmet Kitchen, Microwave, Free Standing Range, Free Standing Refrigerator, Granite
- Level: Main
- Area: 126
- Width: 9
Living room
- Features: Beamed Ceilings, Fireplace, Hardwood Floors, High Ceilings, Vaulted Ceiling, Wood Floors
- Level: Main
- Area: 168
- Dimensions: 14 x 12
Heating
- Forced Air, Fireplace(s)
Cooling
- Air Conditioning Ready
Appliances
- Included: Built In Oven, Dishwasher, Disposal, Down Draft, Gas Appliances, Instant Hot Water, Microwave, Plumbed For Ice Maker, Built-In Refrigerator, Washer/Dryer, Free-Standing Range, Free-Standing Refrigerator, Gas Water Heater
Features
- Granite, High Speed Internet, Sound System, Sauna, Double Closet, Double Vanity, Walkin Shower, Built-in Features, Eat Bar, Gourmet Kitchen, Beamed Ceilings, High Ceilings, Vaulted Ceiling(s), Kitchen Island
- Flooring: Hardwood, Tile, Wall to Wall Carpet, Slate, Wood
- Basement: Daylight,Finished
- Number of fireplaces: 1
- Fireplace features: Gas, Wood Burning
Interior area
- Total structure area: 2,000
- Total interior livable area: 2,000 sqft
Property
Parking
- Total spaces: 2
- Parking features: Driveway, On Street, Garage Door Opener, Attached, Extra Deep Garage
- Attached garage spaces: 2
- Has uncovered spaces: Yes
Accessibility
- Accessibility features: Walkin Shower, Accessibility
Features
- Stories: 2
- Patio & porch: Deck, Patio
- Exterior features: Water Feature, Yard
- Has spa: Yes
- Spa features: Free Standing Hot Tub, Bath
- Has view: Yes
- View description: Trees/Woods
Lot
- Size: 0.32 Acres
- Features: Corner Lot, Private, Secluded, Sloped, Trees, Wooded, SqFt 10000 to 14999
Details
- Additional structures: ToolShed
- Parcel number: R313782
- Other equipment: Air Cleaner
Construction
Type & style
- Home type: SingleFamily
- Architectural style: Daylight Ranch,NW Contemporary
- Property subtype: Residential, Single Family Residence
Materials
- Cedar, Shingle Siding
- Roof: Composition
Condition
- Resale
- New construction: No
- Year built: 1974
Utilities & green energy
- Gas: Gas
- Sewer: Public Sewer
- Water: Public
Community & neighborhood
Security
- Security features: Security System, Security Lights
Location
- Region: Portland
Other
Other facts
- Listing terms: Cash,Conventional,FHA,State GI Loan,VA Loan
- Road surface type: Paved
Price history
| Date | Event | Price |
|---|---|---|
| 11/13/2024 | Sold | $795,000+6%$398/sqft |
Source: | ||
| 10/17/2024 | Listed for sale | $750,000+77.5%$375/sqft |
Source: | ||
| 5/15/2012 | Sold | $422,500-1.7%$211/sqft |
Source: | ||
| 4/19/2012 | Pending sale | $429,900$215/sqft |
Source: Windermere Cronin & Caplan Realty Group, Inc. #12029228P | ||
| 4/12/2012 | Listed for sale | $429,900+91.1%$215/sqft |
Source: Windermere Cronin & Caplan Realty Group, Inc. #12029228P | ||
Public tax history
| Year | Property taxes | Tax assessment |
|---|---|---|
| 2025 | $10,364 +3.7% | $385,000 +3% |
| 2024 | $9,992 +4% | $373,790 +3% |
| 2023 | $9,608 +2.2% | $362,910 +3% |
Find assessor info on the county website
Neighborhood: Sylvan Highlands
Nearby schools
GreatSchools rating
- 9/10Bridlemile Elementary SchoolGrades: K-5Distance: 1.8 mi
- 5/10West Sylvan Middle SchoolGrades: 6-8Distance: 1.3 mi
- 8/10Lincoln High SchoolGrades: 9-12Distance: 2.4 mi
Schools provided by the listing agent
- Elementary: Bridlemile
- Middle: West Sylvan
- High: Lincoln
Source: RMLS (OR). This data may not be complete. We recommend contacting the local school district to confirm school assignments for this home.
Get a cash offer in 3 minutes
Find out how much your home could sell for in as little as 3 minutes with a no-obligation cash offer.
Estimated market value
$749,700
Get a cash offer in 3 minutes
Find out how much your home could sell for in as little as 3 minutes with a no-obligation cash offer.
Estimated market value
$749,700


