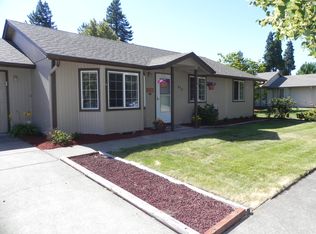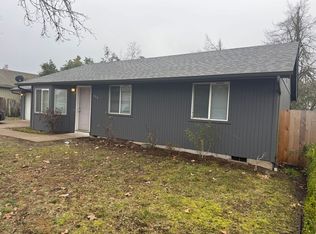This 3 bedroom, 2 bath home was lovingly updated with slab granite countertops in kitchen and bathrooms. Vaulted living room opens on to dining room which has a sliding door to covered patio. Kitchen has new microwave, new dishwasher &, new pretty Diamond cabinetry, plus breakfast bar. Master with private bath. Interior laundry. Fenced yard with garden shed. Extra deep 2-car attached garage. Exterior recently re-sided.
This property is off market, which means it's not currently listed for sale or rent on Zillow. This may be different from what's available on other websites or public sources.


