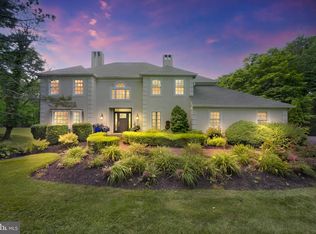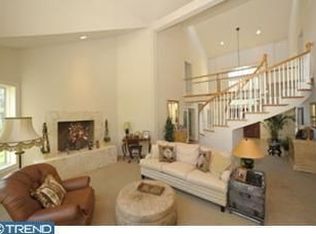This magnificent home offers a contemporary facade, traditional floor plan, and is located in one of the most desirable family friendly neighborhoods of Bryn Mawr. It is in pristine move-in condition. Exquisitely appointed throughout, the first floor includes a 2-story Reception Hall, Living & Dining Rooms with hardwood flooring & decorative moldings. Spanning the entire width of the home, the open floor plan includes a Kitchen with white cabinetry, a center island & black absolute granite; Breakfast Room & Family Room with greenhouse style windows & fireplace. The 2nd floor includes the expansive master Bedroom Suite has a vaulted ceiling, fireplace & private Bath, together with 3 additional spacious Bedrooms plus a Hall Bath. The Lower Level is beautifully finished with a Recreation Room, Bonus Room with closet adjacent to a Bathroom with tub/shower & Laundry Room. The level rear grounds are perfect for entertainment & recreation. 2021-06-13
This property is off market, which means it's not currently listed for sale or rent on Zillow. This may be different from what's available on other websites or public sources.

