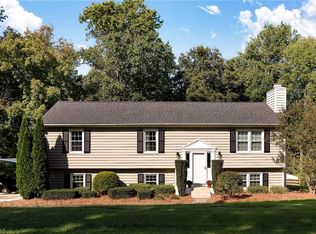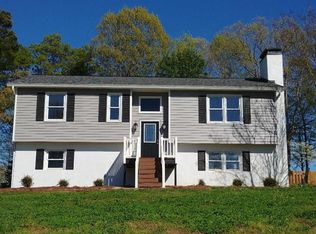Back on the market at NO FAULT OF SELLER! This Arbor Run home offers everything you will need...and more! Versatile floorplan with the primary bedroom, second bedroom, and two full bathrooms on the main floor. Upstairs are two additional bedrooms and a full bathroom along with plenty of walk-in attic storage. There is a large, updated kitchen (including granite, custom wood cabinets and upgraded stainless steel appliances). Step out onto the shady screened porch overlooking the gorgeous backyard that has it all, a beautifully landscaped fenced yard, paver patio, charming storage shed and no steps! Downstairs in the finished basement there is a huge 2nd entertainment space with wet-bar, along with a flex room and ½ bath. And don't miss the extra-large 3 car garage. Enjoy all the neighborhood amenities including a pool, tennis and pickleball courts in this active community plus easy access to everything in downtown Winston-Salem and Clemmons.
This property is off market, which means it's not currently listed for sale or rent on Zillow. This may be different from what's available on other websites or public sources.

