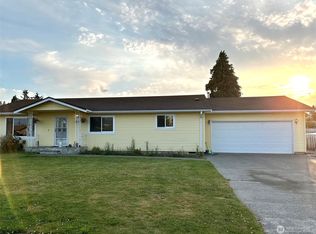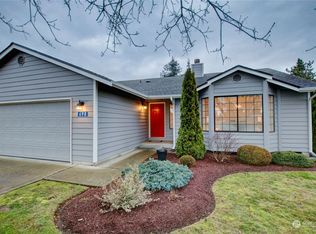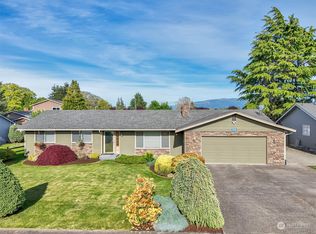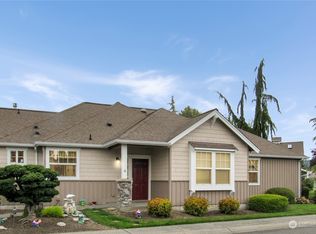Sold
Listed by:
Lori Hughes,
Corcoran Lifestyle Properties,
Darci Jirak,
Corcoran Lifestyle Properties
Bought with: Muljat Group
$548,000
880 Peterson Road, Burlington, WA 98233
3beds
1,672sqft
Single Family Residence
Built in 1956
0.26 Acres Lot
$571,900 Zestimate®
$328/sqft
$2,691 Estimated rent
Home value
$571,900
$543,000 - $600,000
$2,691/mo
Zestimate® history
Loading...
Owner options
Explore your selling options
What's special
Welcome to this charming three-bedroom, two-bathroom rambler! Once you step inside, you will appreciate this light, bright, cozy home. Everything is BRAND NEW: All new appliances, kitchen countertops, doors and hardware, new siding, new windows, paint, wall-to-wall carpeting, lament wood floors, and new exterior doors. Gas furnace just serviced, gas water heater. Enjoy this sizeable sunlit lot with a partially fenced backyard. Summer is right around the corner. Imagine the possibilities! Back inside, you have nice-sized bedrooms, a step-down bonus room, or add a closet and turn it into the primary suite. So many possibilities and such a beautiful home. I hope you enjoy it. "Hurry," this won't last long!
Zillow last checked: 8 hours ago
Listing updated: May 31, 2023 at 12:20pm
Offers reviewed: May 03
Listed by:
Lori Hughes,
Corcoran Lifestyle Properties,
Darci Jirak,
Corcoran Lifestyle Properties
Bought with:
Jay Chen, 138256
Muljat Group
Source: NWMLS,MLS#: 2056885
Facts & features
Interior
Bedrooms & bathrooms
- Bedrooms: 3
- Bathrooms: 2
- Full bathrooms: 1
- 3/4 bathrooms: 1
- Main level bedrooms: 3
Heating
- Forced Air
Cooling
- None
Appliances
- Included: Water Heater: Gas, Water Heater Location: Garage
Features
- Dining Room
- Flooring: Engineered Hardwood, Vinyl Plank, Carpet
- Number of fireplaces: 1
- Fireplace features: Wood Burning, Main Level: 1, FirePlace
Interior area
- Total structure area: 1,672
- Total interior livable area: 1,672 sqft
Property
Parking
- Total spaces: 1
- Parking features: Attached Garage
- Attached garage spaces: 1
Features
- Levels: One
- Stories: 1
- Entry location: Main
- Patio & porch: Wall to Wall Carpet, Dining Room, FirePlace, Water Heater
- Has view: Yes
- View description: Territorial
Lot
- Size: 0.26 Acres
- Features: Fenced-Partially
- Topography: Level
Details
- Parcel number: P23712
- Special conditions: Standard
- Other equipment: Leased Equipment: No
Construction
Type & style
- Home type: SingleFamily
- Architectural style: Contemporary
- Property subtype: Single Family Residence
Materials
- Wood Siding
- Foundation: Poured Concrete
- Roof: Composition
Condition
- Year built: 1956
- Major remodel year: 1956
Utilities & green energy
- Electric: Company: PSE
- Sewer: Sewer Connected, Company: City
- Water: Public, Company: PUD
Community & neighborhood
Location
- Region: Burlington
- Subdivision: Burlington
Other
Other facts
- Listing terms: Cash Out,Conventional,FHA,VA Loan
- Cumulative days on market: 729 days
Price history
| Date | Event | Price |
|---|---|---|
| 5/26/2023 | Sold | $548,000+6.4%$328/sqft |
Source: | ||
| 5/4/2023 | Pending sale | $515,000$308/sqft |
Source: | ||
| 4/28/2023 | Listed for sale | $515,000+261.4%$308/sqft |
Source: | ||
| 6/30/2000 | Sold | $142,500$85/sqft |
Source: | ||
Public tax history
| Year | Property taxes | Tax assessment |
|---|---|---|
| 2024 | $3,509 -3.9% | $422,300 -2.7% |
| 2023 | $3,650 +1.8% | $433,900 +8.1% |
| 2022 | $3,584 | $401,500 +13% |
Find assessor info on the county website
Neighborhood: 98233
Nearby schools
GreatSchools rating
- 4/10West View Elementary SchoolGrades: K-6Distance: 0.6 mi
- 5/10Bay View Elementary SchoolGrades: K-8Distance: 3.3 mi
- 5/10Burlington Edison High SchoolGrades: 9-12Distance: 0.8 mi
Get pre-qualified for a loan
At Zillow Home Loans, we can pre-qualify you in as little as 5 minutes with no impact to your credit score.An equal housing lender. NMLS #10287.



