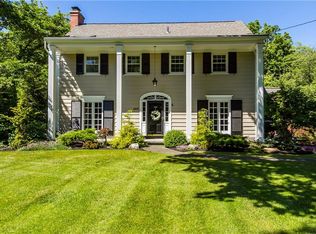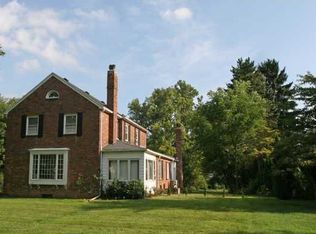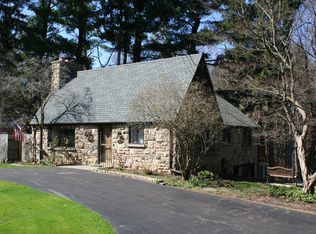Loved & Lived in by the Current Owner for Over 58 Years, this Storybook Cape Cod/Colonial is Full of Character. Incredible Bones & a Perfect Home for the New Owners to Make Their Own! An Entertainment Sized First Floor Features a Large Living Room Overlooking a Park-like .75 Acre Lot, Step Down Family Room w/Wet Bar, Formal Dining Room w/Built-ins & Door to Rear Yard/Deck, A Large Eat-in Kitchen w/1st Floor Laundry & Guest Bath Complete the 1st Floor. The 2nd Floor Features a Master Bedroom w/Master Bath & Walk-in Closet, 3 Additional Bedrooms w/Ample Closets, 1 w/Access to a Heated Florida Room/Porch Overlooking the Rear Yard. Current Owner Connecting to Sewers, 1 Year Old Tear-off Roof, Updated Electric, Recently Cleaned & Inspected Furnace. Sidewalks to Ellison Park & Corbett's Glen!
This property is off market, which means it's not currently listed for sale or rent on Zillow. This may be different from what's available on other websites or public sources.


