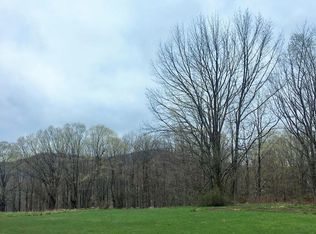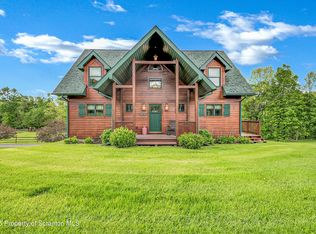UNIQUE BI-level ON 2 ACRES OF GROOMED LAND.A large, beautiful bi-level home on 2 acres with 4 bedrooms on main level, a very large master bedroom with master bath (jacuzzi), walk-in closet & spiral staircase leading to an 8x8 upper level room , perfect for an art room/office, private reading room, etc.A great living room with dining room opening up to sliding glass doors at end to a covered wooden deck. The lower level contains a family room, the 5th bedroom, and bathroom, with walk-out sliding doors to back yard. Large 2 car indoor garage with workshop area. A wonderful yard to accommodate an active sports minded family. There is even a little ''wooden playhouse'' built on the property for the adventures of small children. A MUST SEE FOR ANY FAMILY. Easy to show, contact agent.
This property is off market, which means it's not currently listed for sale or rent on Zillow. This may be different from what's available on other websites or public sources.

