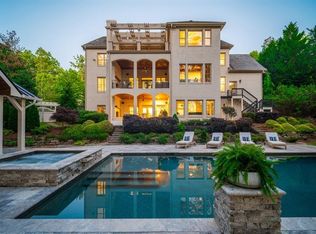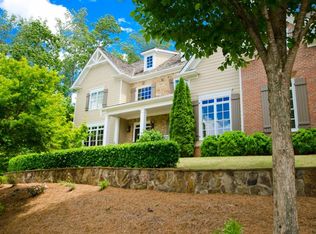Closed
$2,243,369
880 Owens Lake Rd, Milton, GA 30004
5beds
6,519sqft
Single Family Residence, Residential
Built in 2005
2.13 Acres Lot
$2,239,500 Zestimate®
$344/sqft
$6,781 Estimated rent
Home value
$2,239,500
$2.06M - $2.44M
$6,781/mo
Zestimate® history
Loading...
Owner options
Explore your selling options
What's special
This rare opportunity is in one of Milton's most sought-after neighborhoods, Six Hills. Located in the heart of Milton and within a short distance of Downtown Crabapple parks, restaurants, and shopping, this home is in the most perfect and idyllic setting. It is surrounded by hardwood trees, allowing the ultimate privacy to enjoy the stone surround pool, screen porch, and outdoor fireplace. A double French door entry with a covered front sitting porch greets your guests, along with a wall of windows allowing abundant natural light and views of the wooded backyard. A wood panel study with built-in bookshelves and upgraded lighting is just off the entry foyer. The dining room includes upgraded lighting, natural light from the two sets of French doors, and open to the foyer and living room. The large central living room has a stacked stone fireplace and easy access to the Butler's pantry with a beverage cooler and sink. The charming kitchen includes a large island, upgraded lighting, a dine-in eating area, storage, and a pantry. One of the most favorite rooms in the home is the keeping room, with a stacked stone fireplace, soaring ceiling, and four floor-to-ceiling arched windows. The primary bedroom is on the main floor with hardwood floors, a spa-style bath, a double vanity, and a walk-in closet with a custom closet system. Three secondary bedrooms upstairs, all en-suite with hardwood flooring and walk-in closets. The finished terrace level includes a guest suite with a private bathroom, a living room with a fireplace and snack bar, and a game room. A large unfinished area is ready for additional build-out to create the ultimate entertainment space. The outdoor pool and spa include a step-less entry, pebble-tec interior, and two-tiered stone sitting areas. Relax on the farmhouse-style bed swing found on the screen porch with a gas fireplace.
Zillow last checked: 8 hours ago
Listing updated: August 06, 2025 at 11:46am
Listing Provided by:
MELISSA LISA SWAYNE,
Berkshire Hathaway HomeServices Georgia Properties,
STEPHANIE BUTLER,
Berkshire Hathaway HomeServices Georgia Properties
Bought with:
NON-MLS NMLS
Non FMLS Member
Source: FMLS GA,MLS#: 7451282
Facts & features
Interior
Bedrooms & bathrooms
- Bedrooms: 5
- Bathrooms: 6
- Full bathrooms: 5
- 1/2 bathrooms: 1
- Main level bathrooms: 1
- Main level bedrooms: 1
Primary bedroom
- Features: Master on Main
- Level: Master on Main
Bedroom
- Features: Master on Main
Primary bathroom
- Features: Double Vanity, Separate Tub/Shower, Soaking Tub, Vaulted Ceiling(s)
Dining room
- Features: Butlers Pantry, Separate Dining Room
Kitchen
- Features: Breakfast Bar, Breakfast Room, Cabinets White, Eat-in Kitchen, Keeping Room, Kitchen Island, Pantry Walk-In, Stone Counters
Heating
- Central, Natural Gas, Zoned
Cooling
- Ceiling Fan(s), Central Air, Zoned
Appliances
- Included: Dishwasher, Disposal, Double Oven, Gas Cooktop, Microwave, Range Hood, Refrigerator
- Laundry: Laundry Room, Main Level
Features
- Bookcases, Cathedral Ceiling(s), Coffered Ceiling(s), Entrance Foyer, High Ceilings 10 ft Main, High Ceilings 10 ft Upper, Walk-In Closet(s)
- Flooring: Hardwood, Stone
- Windows: None
- Basement: Daylight,Exterior Entry,Finished,Finished Bath,Interior Entry,Walk-Out Access
- Number of fireplaces: 4
- Fireplace features: Basement, Family Room, Gas Starter, Great Room, Keeping Room, Outside
- Common walls with other units/homes: No Common Walls
Interior area
- Total structure area: 6,519
- Total interior livable area: 6,519 sqft
- Finished area above ground: 6,519
- Finished area below ground: 0
Property
Parking
- Total spaces: 3
- Parking features: Attached, Garage, Garage Door Opener, Garage Faces Side, Kitchen Level
- Attached garage spaces: 3
Accessibility
- Accessibility features: None
Features
- Levels: Three Or More
- Patio & porch: Covered, Deck, Enclosed, Front Porch, Rear Porch, Screened
- Exterior features: Private Yard
- Pool features: Fenced, Gunite, In Ground
- Has spa: Yes
- Spa features: Private
- Fencing: Back Yard,Wrought Iron
- Has view: Yes
- View description: Creek/Stream, Trees/Woods
- Has water view: Yes
- Water view: Creek/Stream
- Waterfront features: None
- Body of water: None
Lot
- Size: 2.13 Acres
- Features: Back Yard, Front Yard, Landscaped, Level, Private, Wooded
Details
- Additional structures: None
- Parcel number: 22 383009930425
- Other equipment: None
- Horse amenities: None
Construction
Type & style
- Home type: SingleFamily
- Architectural style: Traditional
- Property subtype: Single Family Residence, Residential
Materials
- Cement Siding, Stone
- Foundation: Concrete Perimeter
- Roof: Shingle,Wood
Condition
- Resale
- New construction: No
- Year built: 2005
Utilities & green energy
- Electric: None
- Sewer: Septic Tank
- Water: Public
- Utilities for property: Cable Available, Electricity Available, Natural Gas Available, Underground Utilities, Water Available
Green energy
- Energy efficient items: None
- Energy generation: None
Community & neighborhood
Security
- Security features: Fire Alarm, Security System Leased
Community
- Community features: Homeowners Assoc, Near Schools, Near Shopping, Sidewalks, Street Lights, Tennis Court(s)
Location
- Region: Milton
- Subdivision: Six Hills
HOA & financial
HOA
- Has HOA: Yes
- HOA fee: $1,050 annually
Other
Other facts
- Road surface type: Asphalt, Concrete
Price history
| Date | Event | Price |
|---|---|---|
| 8/1/2025 | Sold | $2,243,369-6.4%$344/sqft |
Source: | ||
| 2/15/2025 | Pending sale | $2,396,000$368/sqft |
Source: | ||
| 9/6/2024 | Listed for sale | $2,396,000+128.7%$368/sqft |
Source: | ||
| 4/10/2013 | Sold | $1,047,500-12.3%$161/sqft |
Source: Public Record | ||
| 3/12/2013 | Pending sale | $1,195,000$183/sqft |
Source: Prudential Georgia Realty-North Fulton #4297613 | ||
Public tax history
| Year | Property taxes | Tax assessment |
|---|---|---|
| 2024 | $12,492 +7.1% | $820,360 +21.1% |
| 2023 | $11,666 -1.1% | $677,680 +39.8% |
| 2022 | $11,798 +4.4% | $484,880 +13.3% |
Find assessor info on the county website
Neighborhood: 30004
Nearby schools
GreatSchools rating
- 8/10Crabapple Crossing Elementary SchoolGrades: PK-5Distance: 1 mi
- 8/10Northwestern Middle SchoolGrades: 6-8Distance: 0.9 mi
- 10/10Milton High SchoolGrades: 9-12Distance: 0.9 mi
Schools provided by the listing agent
- Elementary: Crabapple Crossing
- Middle: Northwestern
- High: Milton - Fulton
Source: FMLS GA. This data may not be complete. We recommend contacting the local school district to confirm school assignments for this home.
Get a cash offer in 3 minutes
Find out how much your home could sell for in as little as 3 minutes with a no-obligation cash offer.
Estimated market value
$2,239,500
Get a cash offer in 3 minutes
Find out how much your home could sell for in as little as 3 minutes with a no-obligation cash offer.
Estimated market value
$2,239,500

