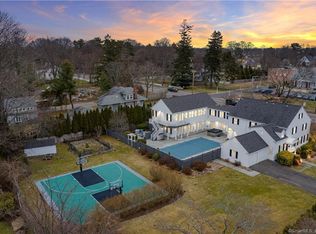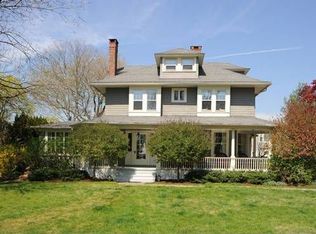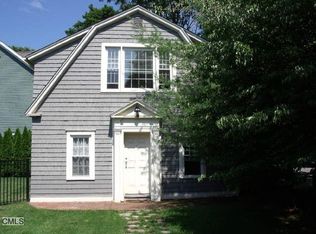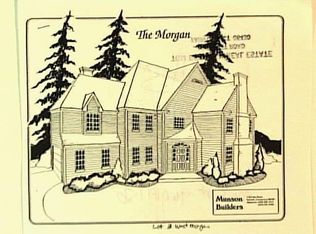ALSO AVAILABLE FOR RENT/FURNISHED $20K a month. VIRTUAL and IN-HOME SHOWINGS AVAILABLE. TEXT "OldPost" to 203-200-7831 for link to 3D WALK-THROUGH. TEXT OR CALL Denise @ 203-650-1583 for more Info/Appts. Introducing the original iconic Flint's Corner." Located in the heart of historic downtown Fairfield, this recognizable home stands tall amongst its peers, proudly on the corner of the short leg of Old Post. Set on an oversized lot, w/ addt'l building lot (can be sold separately or combined), the substantial home deceives from the street, w/ 6000+ sqft of living space & featuring a courtyard with in-ground gunite pool & spa. Nothing less than amazing for entertaining, the home boasts open & intimate spaces, with a flex flow. Once featuring an at-home doctor practice, the side entrance is perfect for working from home or flex space for playroom/craftroom, or au pair. The kitchen features an Electrolux S/S suite of appliances, Quartz tops & granite topped island w/ seating, open to dining room w/ built-ins & butler's pantry for prep & storage and adjacent great room with overlook from upper level. The home features a formal, fireplaced living room & cathedral ceiling family room w/ a wall of windows & French doors to the pool courtyard. Abundant light, w/ windows & doors truly bringing the outside in. The newer addition of a 2nd great room, w/ kitchen, full bath & secondary laundry is like a supersized pool house haven! Located above is a grand master suite w/ vaulted ceilings, full bath & multiple W/I closets. Four addt'l bedrooms (2 en suite), a full bath & TWO open air offices w/ built-ins on 2nd floor. 3rd flr walk-up, finished LL w/ fplc. Don't blink-special opportunity!
This property is off market, which means it's not currently listed for sale or rent on Zillow. This may be different from what's available on other websites or public sources.



