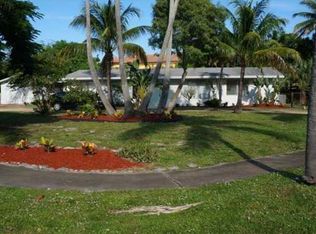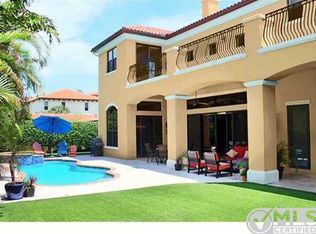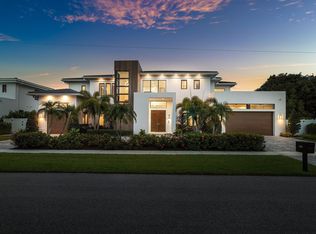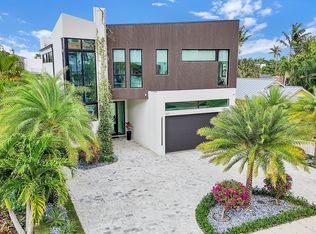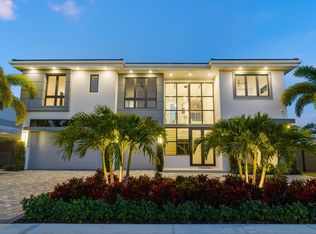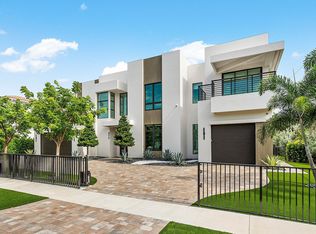Introducing 880 Boca, the new pinnacle of luxury living. This extraordinary residence, developed by Zatos Investments, designed by the award-winning Affiniti Architects, and brought to life by Albanese & Sons Builders, sets a new standard for opulence in the heart of East Boca. Situated just behind Mizner Park and only a mile from the beach, this prestigious location in Boca Villas offers residents unmatched access to Boca Raton's finest shopping, dining, and entertainment. With 5,502 sq. ft. of meticulously crafted living space, this masterpiece features 5 spacious bedrooms, 6 full bathrooms, and 1 half bath, blending timeless elegance with modern functionality. Every inch of this home is designed with a seamless balance of tranquility and urban sophistication. Experience the ultimate in luxury and comfort, where attention to detail, design, and craftsmanship converge in perfect harmony. 880 Boca is more than just a homeit's a lifestyle, offering the very best of both privacy and proximity to the vibrant pulse of East Boca. This is the modern dream home you've been waiting for
New construction
$5,950,000
880 NE 3rd Avenue, Boca Raton, FL 33432
5beds
5,502sqft
Est.:
Single Family Residence
Built in 2025
10,171 Square Feet Lot
$-- Zestimate®
$1,081/sqft
$-- HOA
What's special
- 322 days |
- 815 |
- 32 |
Zillow last checked: 8 hours ago
Listing updated: January 28, 2026 at 06:59am
Listed by:
Aaron F Buchbinder 561-350-7352,
Compass Florida LLC
Source: BeachesMLS,MLS#: RX-11074656 Originating MLS: Beaches MLS
Originating MLS: Beaches MLS
Tour with a local agent
Facts & features
Interior
Bedrooms & bathrooms
- Bedrooms: 5
- Bathrooms: 7
- Full bathrooms: 6
- 1/2 bathrooms: 1
Rooms
- Room types: Atrium, Cabana Bath, Great Room
Primary bedroom
- Level: 2
- Area: 374.4 Square Feet
- Dimensions: 20.8 x 18
Kitchen
- Level: 1
- Area: 527 Square Feet
- Dimensions: 31 x 17
Living room
- Level: 1
- Area: 527 Square Feet
- Dimensions: 31 x 17
Heating
- Central, Electric, Zoned
Cooling
- Central Air, Electric, Zoned
Appliances
- Included: Dishwasher, Dryer, Freezer, Refrigerator, Washer
Features
- Bar, Elevator, Kitchen Island, Walk-In Closet(s)
- Flooring: Tile
- Windows: Impact Glass, Impact Glass (Complete)
Interior area
- Total structure area: 6,935
- Total interior livable area: 5,502 sqft
Video & virtual tour
Property
Parking
- Total spaces: 3
- Parking features: Driveway, Garage - Attached
- Attached garage spaces: 3
- Has uncovered spaces: Yes
Features
- Stories: 2
- Patio & porch: Covered Patio, Open Patio
- Exterior features: Open Balcony, Outdoor Kitchen
- Has private pool: Yes
- Pool features: In Ground
- Has view: Yes
- View description: Pool
- Waterfront features: None
Lot
- Size: 10,171 Square Feet
- Dimensions: 95.0 ft x 107.0 ft
- Features: < 1/4 Acre
Details
- Additional structures: Cabana
- Parcel number: 06434720180110130
- Zoning: R1D(ci
Construction
Type & style
- Home type: SingleFamily
- Property subtype: Single Family Residence
Materials
- CBS
Condition
- New Construction
- New construction: Yes
- Year built: 2025
Utilities & green energy
- Sewer: Public Sewer
- Water: Public
Community & HOA
Community
- Features: None
- Subdivision: Boca Villas
Location
- Region: Boca Raton
Financial & listing details
- Price per square foot: $1,081/sqft
- Tax assessed value: $955,625
- Annual tax amount: $16,412
- Date on market: 3/24/2025
- Listing terms: Cash,Conventional
Estimated market value
Not available
Estimated sales range
Not available
$6,209/mo
Price history
Price history
| Date | Event | Price |
|---|---|---|
| 7/10/2025 | Price change | $5,950,000-0.8%$1,081/sqft |
Source: | ||
| 5/29/2025 | Price change | $5,999,000-4%$1,090/sqft |
Source: | ||
| 3/28/2025 | Listed for sale | $6,250,000$1,136/sqft |
Source: | ||
| 3/20/2025 | Listing removed | $6,250,000$1,136/sqft |
Source: | ||
| 10/11/2024 | Listed for sale | $6,250,000+290.6%$1,136/sqft |
Source: | ||
Public tax history
Public tax history
| Year | Property taxes | Tax assessment |
|---|---|---|
| 2024 | $16,412 -12.3% | $955,625 -10.7% |
| 2023 | $18,715 +252.8% | $1,070,664 +230.9% |
| 2022 | $5,305 +0.8% | $323,566 +3% |
Find assessor info on the county website
BuyAbility℠ payment
Est. payment
$40,162/mo
Principal & interest
$29451
Property taxes
$8628
Home insurance
$2083
Climate risks
Neighborhood: Boca Villas
Nearby schools
GreatSchools rating
- 7/10Boca Raton Elementary SchoolGrades: PK-5Distance: 0.9 mi
- 8/10Boca Raton Community Middle SchoolGrades: 6-8Distance: 2 mi
- 6/10Boca Raton Community High SchoolGrades: 9-12Distance: 2.3 mi
Schools provided by the listing agent
- Elementary: Boca Raton Elementary School
- Middle: Boca Raton Community Middle School
- High: Boca Raton Community High School
Source: BeachesMLS. This data may not be complete. We recommend contacting the local school district to confirm school assignments for this home.
- Loading
- Loading
