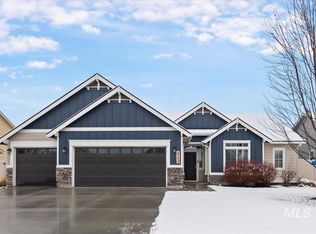Beautiful, open Sundance floorplan! You are welcomed by the double sided gas fireplace in the beautiful, bright living room/dining room with new LVP floors. Kitchen features breakfast bar/island, updated white cabinets with new hardware, black appliances & pantry. Main level bedroom/office. Upstairs you will find a bonus room/loft, master bedroom, and 3 more large bedrooms (2 with walk-in closets.) Large master suite features ceiling fan, walk in closet, dual sinks, soaker tub & separate shower. New plush carpeting. Laundry room with sink & hanging rod. Full vinyl fencing with extra large concrete patio and full sprinklers with pressurized irrigation and garden boxes in your backyard oasis. Short distance to elementary school and more! Home and pest inspection completed!
This property is off market, which means it's not currently listed for sale or rent on Zillow. This may be different from what's available on other websites or public sources.

