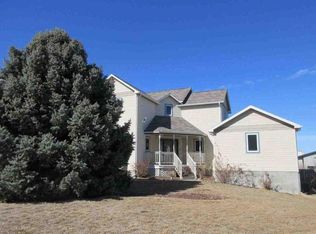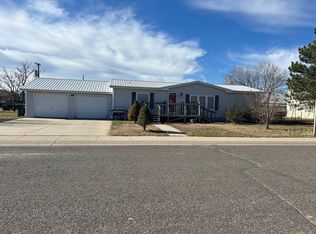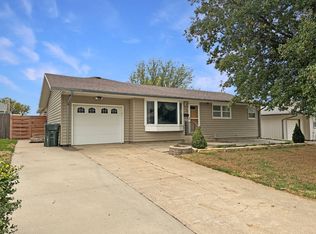880 N Thompson Ave, Colby, KS 67701
What's special
- 277 days |
- 341 |
- 8 |
Zillow last checked: 8 hours ago
Listing updated: November 25, 2025 at 06:46am
Nathan Goetz 785-621-2100,
Elite Realty Land & Auction,
Rocky L Hayes 785-626-4022,
Elite Realty Land & Auction
Facts & features
Interior
Bedrooms & bathrooms
- Bedrooms: 7
- Bathrooms: 5
Rooms
- Room types: Basement, Bed 6, Bed 7
Primary bedroom
- Level: First
Bedroom
- Level: Basement
Bedroom 2
- Level: First
- Area: 208
- Dimensions: 13 x 16
Bedroom 3
- Level: First
Bedroom 4
- Level: Basement
- Area: 156
- Dimensions: 13 x 12
Bedroom 5
- Level: Basement
- Area: 154
- Dimensions: 14 x 11
Bathroom
- Level: First
- Area: 15
- Dimensions: 5 x 3
Bathroom 1
- Level: First
- Area: 70
- Dimensions: 7 x 10
Bathroom 2
- Level: First
- Area: 96
- Dimensions: 12 x 8
Bathroom 3
- Level: Basement
- Area: 72
- Dimensions: 12 x 6
Dining room
- Features: Dining/Kitchen Combo
- Level: First
Kitchen
- Level: First
Living room
- Level: First
- Area: 420
- Dimensions: 30 x 14
Heating
- Forced Air
Cooling
- Electric
Appliances
- Included: Dishwasher, Disposal, Dryer, Microwave, Range, Refrigerator, Washer, Water Softener
Features
- Basement, R.O. System
- Windows: Window Treatments
- Has basement: Yes
- Has fireplace: Yes
- Fireplace features: Electric
Interior area
- Total structure area: 4,144
- Total interior livable area: 4,144 sqft
Property
Parking
- Total spaces: 2
- Parking features: Two Car
- Garage spaces: 2
Features
- Fencing: Privacy
Lot
- Size: 7,500 Square Feet
- Features: Sprinkler System
Details
- Parcel number: 1093203004001000
- Zoning: Other
Construction
Type & style
- Home type: SingleFamily
- Architectural style: Ranch
- Property subtype: Residential
Materials
- Brick/Frame, Brick
- Foundation: Concrete Perimeter
- Roof: Composition
Condition
- Year built: 1963
Utilities & green energy
- Sewer: Public Sewer
- Water: City Water, Public
- Utilities for property: Cable Connected, Electricity Connected, Natural Gas Connected, Sewer Connected, Phone Connected
Community & HOA
Location
- Region: Colby
Financial & listing details
- Price per square foot: $74/sqft
- Tax assessed value: $313,340
- Annual tax amount: $5,792
- Date on market: 3/7/2025
- Electric utility on property: Yes

Nathan Goetz
(785) 673-3246
By pressing Contact Agent, you agree that the real estate professional identified above may call/text you about your search, which may involve use of automated means and pre-recorded/artificial voices. You don't need to consent as a condition of buying any property, goods, or services. Message/data rates may apply. You also agree to our Terms of Use. Zillow does not endorse any real estate professionals. We may share information about your recent and future site activity with your agent to help them understand what you're looking for in a home.
Estimated market value
Not available
Estimated sales range
Not available
Not available
Price history
Price history
| Date | Event | Price |
|---|---|---|
| 4/23/2025 | Price change | $308,000-9.3%$74/sqft |
Source: | ||
| 3/7/2025 | Listed for sale | $339,500+2.9%$82/sqft |
Source: | ||
| 9/26/2024 | Listing removed | $330,000$80/sqft |
Source: KansasPropertyAds.com #84815 Report a problem | ||
| 9/26/2024 | Price change | $330,000-5.7%$80/sqft |
Source: KansasPropertyAds.com #84815 Report a problem | ||
| 7/4/2024 | Price change | $350,000-6.7%$84/sqft |
Source: KSMLS #84815 Report a problem | ||
Public tax history
Public tax history
| Year | Property taxes | Tax assessment |
|---|---|---|
| 2025 | -- | $36,034 +2% |
| 2024 | $5,692 +36.3% | $35,328 +38% |
| 2023 | $4,175 +6.2% | $25,600 +6% |
Find assessor info on the county website
BuyAbility℠ payment
Climate risks
Neighborhood: 67701
Nearby schools
GreatSchools rating
- 3/10Colby Elementary SchoolGrades: PK-4Distance: 1.1 mi
- 5/10Colby Middle SchoolGrades: 5-8Distance: 1.2 mi
- 4/10Colby Senior High SchoolGrades: 9-12Distance: 2.2 mi
- Loading


