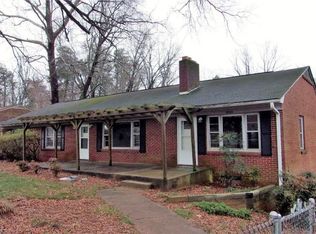Sold for $253,000 on 10/27/23
$253,000
880 Motor Rd, Winston Salem, NC 27105
3beds
1,723sqft
Stick/Site Built, Residential, Single Family Residence
Built in 1991
0.27 Acres Lot
$243,900 Zestimate®
$--/sqft
$1,727 Estimated rent
Home value
$243,900
$232,000 - $256,000
$1,727/mo
Zestimate® history
Loading...
Owner options
Explore your selling options
What's special
THIS HOME IS GORGEOUS.... Roughly 1700sqft of splendor with lots of new; you may think it is new construction! The list of "new" includes LVP flooring, HVAC, water heater, stainless steel appliances, architectural shingle roof & more. Totally renovated kitchen & bathrooms. LR, DR, Kitchen, 3 BRs, & 2 full bathrooms up; Den, Rec Area, Office/Sewing/Craft Nook, Bonus Room (w/closet & window) & a third full bathroom on lower level. Newly updated front porch . Oversized side-load 2 car garage. New paint throughout; move-in ready to an extreme. Kitchen features new cabinets, quartz counters, new sink/faucet, new backsplash, microwave & more. Lots of recessed lighting & upscale fixtures. wood burning fireplace in the LR. Lower level laundry area. you have to see the updates on this house...WOW! Just move in and start living; nothing to do but enjoy! Totally fenced backyard. BROKER IS PART OWNER
Zillow last checked: 8 hours ago
Listing updated: April 11, 2024 at 08:54am
Listed by:
Luis Peralta 336-341-2955,
Realty One Group Results
Bought with:
Deena Anibal, 274845
NorthGroup Real Estate
Source: Triad MLS,MLS#: 1118625 Originating MLS: Winston-Salem
Originating MLS: Winston-Salem
Facts & features
Interior
Bedrooms & bathrooms
- Bedrooms: 3
- Bathrooms: 3
- Full bathrooms: 3
- Main level bathrooms: 2
Primary bedroom
- Level: Main
- Dimensions: 12.25 x 13.92
Bedroom 2
- Level: Main
- Dimensions: 10.83 x 10.75
Bedroom 3
- Level: Main
- Dimensions: 10 x 12.42
Bonus room
- Level: Basement
- Dimensions: 14.25 x 25
Dining room
- Level: Main
- Dimensions: 8.33 x 12.25
Kitchen
- Level: Main
- Dimensions: 12.25 x 10.5
Living room
- Level: Main
- Dimensions: 17.33 x 17.33
Heating
- Forced Air, Electric
Cooling
- Central Air
Appliances
- Included: Microwave, Dishwasher, Disposal, Free-Standing Range, Electric Water Heater
- Laundry: Dryer Connection, Washer Hookup
Features
- Ceiling Fan(s)
- Flooring: Vinyl
- Basement: Partially Finished
- Attic: Access Only
- Number of fireplaces: 1
- Fireplace features: Living Room
Interior area
- Total structure area: 2,326
- Total interior livable area: 1,723 sqft
- Finished area above ground: 1,208
- Finished area below ground: 515
Property
Parking
- Total spaces: 2
- Parking features: Driveway, Garage, Gravel, Attached, Lower Level Garage
- Attached garage spaces: 2
- Has uncovered spaces: Yes
Accessibility
- Accessibility features: 2 or more Access Exits
Features
- Levels: One
- Stories: 1
- Patio & porch: Porch
- Pool features: None
- Fencing: Fenced,Privacy
Lot
- Size: 0.27 Acres
- Features: Cleared, Partially Wooded
- Residential vegetation: Partially Wooded
Details
- Parcel number: 6837487648
- Zoning: rS9
- Special conditions: Owner Sale
Construction
Type & style
- Home type: SingleFamily
- Architectural style: Traditional
- Property subtype: Stick/Site Built, Residential, Single Family Residence
Materials
- Composite Siding
- Foundation: Slab
Condition
- Year built: 1991
Utilities & green energy
- Sewer: Public Sewer
- Water: Public
Community & neighborhood
Security
- Security features: Carbon Monoxide Detector(s)
Location
- Region: Winston Salem
- Subdivision: Motor Road
Other
Other facts
- Listing agreement: Exclusive Right To Sell
- Listing terms: Cash,Conventional,FHA,VA Loan
Price history
| Date | Event | Price |
|---|---|---|
| 10/1/2025 | Listing removed | $249,000 |
Source: | ||
| 8/11/2025 | Price change | $249,000-3.1% |
Source: | ||
| 7/29/2025 | Listed for sale | $257,000+1.6% |
Source: | ||
| 10/27/2023 | Sold | $253,000+1.2% |
Source: | ||
| 9/28/2023 | Pending sale | $249,900 |
Source: | ||
Public tax history
| Year | Property taxes | Tax assessment |
|---|---|---|
| 2025 | $2,686 +98.4% | $243,700 +152.5% |
| 2024 | $1,354 +4.8% | $96,500 |
| 2023 | $1,292 +33.5% | $96,500 |
Find assessor info on the county website
Neighborhood: 27105
Nearby schools
GreatSchools rating
- 6/10Mineral Springs ElementaryGrades: PK-5Distance: 0.1 mi
- 1/10Mineral Springs MiddleGrades: 6-8Distance: 0.2 mi
- 3/10Carver HighGrades: 9-12Distance: 2.3 mi
Get a cash offer in 3 minutes
Find out how much your home could sell for in as little as 3 minutes with a no-obligation cash offer.
Estimated market value
$243,900
Get a cash offer in 3 minutes
Find out how much your home could sell for in as little as 3 minutes with a no-obligation cash offer.
Estimated market value
$243,900
