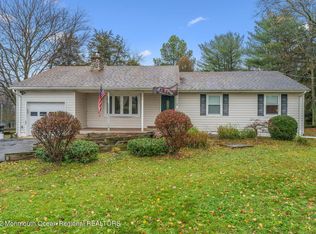Endless Possibilities in Cream Ridge-Upper Freehold Twp, Monmouth County. Whether you choose to relax on one of the decks to watch the sunset, or enjoy BBQ's and outdoor fun in the over sized lot, you will enjoy all this home has to offer. Situated on a 1.4 acre lot, this 5 bedroom, 3.5 bathroom home is light, bright and neutral. It is a perfect combination of comfort and charm. Upon entrance, you are greeted with an updated kitchen which encompasses 2 counter top eating areas. Through the kitchen you will find the dining room and a over sized living area. 3 bedrooms and 2 full baths round out the main floor. The upstairs is home to a kitchen, living area and 2 additional bedrooms and bath. This home offers a bonus room that was formally a ''Beauty Shop'' the possibilities are endl
This property is off market, which means it's not currently listed for sale or rent on Zillow. This may be different from what's available on other websites or public sources.
