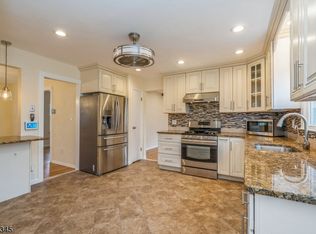Beautifully updated 5 bedroom 3 full bath home sits back on a large corner lot! Large living room with lots of natural sunlight and beautiful hardwood floors. Large sunny formal dining room.Beautiful large kitchen with lots of cabinets, granite, stainless appliances & ceramic tile floor which goes out to the sun porch. The family room is open to the kitchen, hardwood floors and a beautiful brick fireplace to enjoy on those cold evenings. The mudd room & laundry are off the kitchen making it easy to get too. 3 bedrooms, 2 baths & laundry on the 1st floor and 2 bedrooms and 1 bath on the 2nd. The hardwood floors are on BOTH LEVELS and are beautiful!There is a huge basement that can be finished! There are 2 driveways making for easy parking for a large family with a 2 car garage. A must See!
This property is off market, which means it's not currently listed for sale or rent on Zillow. This may be different from what's available on other websites or public sources.
