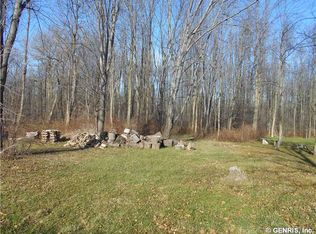Closed
$290,000
880 Martin Rd, West Henrietta, NY 14586
3beds
2,212sqft
Single Family Residence
Built in 1962
0.73 Acres Lot
$314,200 Zestimate®
$131/sqft
$2,258 Estimated rent
Home value
$314,200
$286,000 - $342,000
$2,258/mo
Zestimate® history
Loading...
Owner options
Explore your selling options
What's special
Embrace tranquil living in this beautiful 3 bed, 1 bath Cape Cod home! Nestled on almost ¾ acre of peaceful seclusion, the expansive, nature-filled yard provides the perfect backdrop for outdoor activities, gardening, or simply unwinding amidst your surroundings. The 1st floor features 1 bedroom, 1 full bathroom, 1st floor laundry, eat-in kitchen and an inviting open floor plan. The living room boasts hardwood floors and wood burning stove, while the newly renovated den features luxury vinyl plank and a fresh coat of paint. Upstairs you’ll find 2 more spacious bedrooms, while the basement offers a versatile finished flex space, with convenient walkout egress leading directly to the backyard. As you exit the home from the main floor, enjoy quiet moments of relaxation on the large deck or spacious front porch. Whether you're sipping your morning coffee or hosting a family BBQ, these outdoor spaces offer endless possibilities for enjoyment and connection with nature. All of this and you're still only 10 mins from Wegmans!:) HW Tank (2017). Furnace & A/C (2015). DELAYED SHOWINGS UNTIL THURSDAY 5/30 @ 8AM, DELAYED NEGOTIATIONS UNTIL TUESDAY 6/4 @ 12PM - OPEN HOUSE SATURDAY 6/1 12-2P
Zillow last checked: 8 hours ago
Listing updated: July 12, 2024 at 11:05am
Listed by:
Ethan Vaiana 585-739-0902,
RE/MAX Realty Group
Bought with:
Heather M. Affronti, 30AF0683121
RE/MAX Realty Group
Source: NYSAMLSs,MLS#: R1540967 Originating MLS: Rochester
Originating MLS: Rochester
Facts & features
Interior
Bedrooms & bathrooms
- Bedrooms: 3
- Bathrooms: 1
- Full bathrooms: 1
- Main level bathrooms: 1
- Main level bedrooms: 1
Heating
- Gas, Forced Air, Wood
Cooling
- Central Air
Appliances
- Included: Dryer, Dishwasher, Exhaust Fan, Free-Standing Range, Gas Cooktop, Gas Water Heater, Microwave, Oven, Refrigerator, Range Hood, Washer
- Laundry: Main Level
Features
- Ceiling Fan(s), Den, Entrance Foyer, Eat-in Kitchen, Separate/Formal Living Room, Pantry, Bar, Window Treatments, Bedroom on Main Level, Main Level Primary, Programmable Thermostat
- Flooring: Carpet, Ceramic Tile, Hardwood, Luxury Vinyl, Varies
- Windows: Drapes, Thermal Windows
- Basement: Full,Partially Finished,Walk-Out Access,Sump Pump
- Has fireplace: No
Interior area
- Total structure area: 2,212
- Total interior livable area: 2,212 sqft
Property
Parking
- Parking features: No Garage
Features
- Patio & porch: Deck, Open, Patio, Porch
- Exterior features: Deck, Gravel Driveway, Patio, Private Yard, See Remarks
Lot
- Size: 0.73 Acres
- Dimensions: 110 x 290
- Features: Rural Lot, Secluded
Details
- Additional structures: Poultry Coop, Shed(s), Storage
- Parcel number: 2632001880400001027000
- Special conditions: Standard
Construction
Type & style
- Home type: SingleFamily
- Architectural style: Cape Cod,Two Story
- Property subtype: Single Family Residence
Materials
- Vinyl Siding, Copper Plumbing
- Foundation: Block
- Roof: Asphalt
Condition
- Resale
- Year built: 1962
Utilities & green energy
- Electric: Circuit Breakers
- Sewer: Septic Tank
- Water: Connected, Public
- Utilities for property: Cable Available, High Speed Internet Available, Water Connected
Community & neighborhood
Location
- Region: West Henrietta
- Subdivision: Town/Henrietta
Other
Other facts
- Listing terms: Cash,Conventional,FHA,Private Financing Available,VA Loan
Price history
| Date | Event | Price |
|---|---|---|
| 7/11/2024 | Sold | $290,000+31.8%$131/sqft |
Source: | ||
| 6/5/2024 | Pending sale | $220,000$99/sqft |
Source: | ||
| 5/28/2024 | Listed for sale | $220,000$99/sqft |
Source: | ||
| 8/6/2021 | Sold | $220,000+27.5%$99/sqft |
Source: | ||
| 6/23/2021 | Pending sale | $172,500+33.7%$78/sqft |
Source: | ||
Public tax history
| Year | Property taxes | Tax assessment |
|---|---|---|
| 2024 | -- | $255,200 |
| 2023 | -- | $255,200 +16% |
| 2022 | -- | $220,000 +51.1% |
Find assessor info on the county website
Neighborhood: 14586
Nearby schools
GreatSchools rating
- 7/10Emma E Sherman Elementary SchoolGrades: 4-6Distance: 3.4 mi
- 5/10Henry V Burger Middle SchoolGrades: 7-9Distance: 0.9 mi
- 7/10Rush Henrietta Senior High SchoolGrades: 9-12Distance: 4.1 mi
Schools provided by the listing agent
- District: Rush-Henrietta
Source: NYSAMLSs. This data may not be complete. We recommend contacting the local school district to confirm school assignments for this home.
