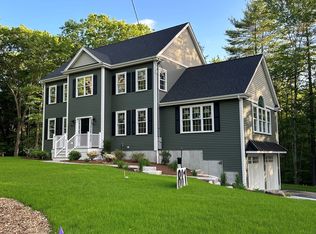LOCATION, LOCATION, LOCATION!!! Immaculate Cape on Mansfield/Easton line sets on 1+ acre of land. Huge kitchen off the back of the house with vaulted ceiling and beams, Anderson windows (kitchen), fireplace, oversized island and lots of cabinets. Large bedrooms upstairs, office/den or bedroom on 1st floor and 2 full baths. 20x20 garage with work/storage area. Hardwoods throughout most of the 1st floor, 1st floor laundry new high efficiency gas heating system, upgraded electrical, well, underground electrical service, fire pit and patio in the rear. Generous space with optimal use. Close proximity to Borderland State Park, Commuter Rail Station, and Xfinity Center.. This home has so much to offer....privacy, serenity, and comfort. Do not miss this opportunity..Upgrades and additional features sheet available. (Harvey windows in rest of the home).
This property is off market, which means it's not currently listed for sale or rent on Zillow. This may be different from what's available on other websites or public sources.
