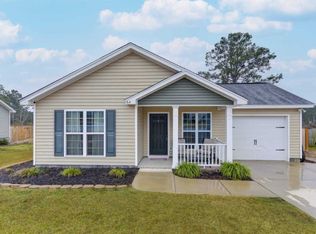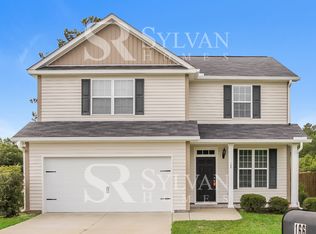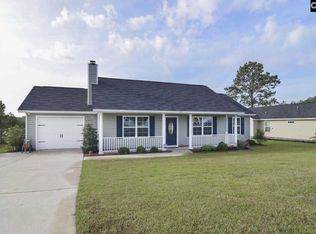The Hampton floor plan- 3 bedroom, 2 bath, 10 x 12 patio, hardwood floors in foyer, Master Bath has separate shower, granite countertops in kitchen & baths, smooth top appliance package, garage door opener, automatic sprinkler in front yard.
This property is off market, which means it's not currently listed for sale or rent on Zillow. This may be different from what's available on other websites or public sources.


