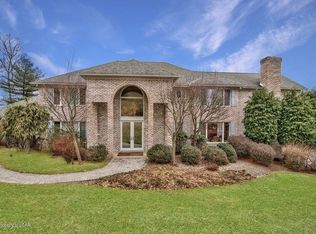Sold for $700,000 on 06/22/23
$700,000
880 Lantern Hill Rd, Shavertown, PA 18708
4beds
5,600sqft
SingleFamily
Built in 1990
1.68 Acres Lot
$780,500 Zestimate®
$125/sqft
$4,482 Estimated rent
Home value
$780,500
$718,000 - $851,000
$4,482/mo
Zestimate® history
Loading...
Owner options
Explore your selling options
What's special
Ready to move in -This stately, brick home features inviting rooms, walls of windows and truly spectacular views. The wonderful, bright kitchen with large dining area opens to expansive composite deck - Master suite has French doors to balcony and a cozy den - Bedrooms & closets are oversized - Great reading nooks and book shelves accent hallways- Finished walkout lower level has new carpeting -
Facts & features
Interior
Bedrooms & bathrooms
- Bedrooms: 4
- Bathrooms: 5
- Full bathrooms: 4
- 1/2 bathrooms: 1
Heating
- Baseboard, Gas
Features
- Basement: Full-Part Finished
- Has fireplace: Yes
Interior area
- Total interior livable area: 5,600 sqft
Property
Parking
- Total spaces: 3
- Parking features: Garage - Attached
Features
- Exterior features: Brick
Lot
- Size: 1.68 Acres
Details
- Parcel number: 35F8S1001012
- Zoning: Residential
Construction
Type & style
- Home type: SingleFamily
Condition
- Year built: 1990
Utilities & green energy
- Sewer: Public
Community & neighborhood
Location
- Region: Shavertown
- Municipality: Kingston Twp
Other
Other facts
- Sewer: Public
- Exterior: Brick
- Roof: Comp Shingle
- AC Type: Central AC
- Water: Public
- Hot Water Heater: Gas
- Amenities: Master Bath, Mstr BR Walk-in-Clst, Pantry, Patio, Deck, Mud Room, Attic Walk-Up, Recreation Room
- Fireplace: Gas-Natural
- Basement: Full-Part Finished
- Driveway: Private
- Kitchen/Dining Area: Eat-In Kitchen, Formal Dining Room, Modern Kitchen
- Heat Fuel Type: Gas
- Interior Finish: Drywall
- Style: 2 Story
- Garage Type: Attached
- Garage Stalls: 3
- Zoning: Residential
- Develop/Subdivision: Woodridge II
- Est Age: 21 - 30 Yrs
- Property Type: Residential
- Acre Range: 1+ - 3 Acres
- Municipality: Kingston Twp
- Condition: Very Good
- Heat Type: Hot Water Baseboard
- Ext Bsmt Access: Patio/French Doors
- HOA Fee Period: Yearly
Price history
| Date | Event | Price |
|---|---|---|
| 6/22/2023 | Sold | $700,000-2.8%$125/sqft |
Source: Public Record Report a problem | ||
| 4/10/2023 | Price change | $720,000-3.9%$129/sqft |
Source: Luzerne County AOR #23-352 Report a problem | ||
| 3/2/2023 | Price change | $749,000-5.2%$134/sqft |
Source: Luzerne County AOR #23-352 Report a problem | ||
| 1/31/2023 | Listed for sale | $790,000$141/sqft |
Source: Luzerne County AOR #23-352 Report a problem | ||
| 1/27/2023 | Listing removed | -- |
Source: Luzerne County AOR #23-223 Report a problem | ||
Public tax history
| Year | Property taxes | Tax assessment |
|---|---|---|
| 2023 | $12,971 +0.9% | $618,000 |
| 2022 | $12,857 -11.3% | $618,000 -11.3% |
| 2021 | $14,496 +0.9% | $696,800 |
Find assessor info on the county website
Neighborhood: 18708
Nearby schools
GreatSchools rating
- NAWycallis El SchoolGrades: K-2Distance: 2.8 mi
- 5/10Dallas Middle SchoolGrades: 6-8Distance: 2.7 mi
- 8/10Dallas Senior High SchoolGrades: 9-12Distance: 2.7 mi
Schools provided by the listing agent
- District: Dallas
Source: The MLS. This data may not be complete. We recommend contacting the local school district to confirm school assignments for this home.

Get pre-qualified for a loan
At Zillow Home Loans, we can pre-qualify you in as little as 5 minutes with no impact to your credit score.An equal housing lender. NMLS #10287.
Sell for more on Zillow
Get a free Zillow Showcase℠ listing and you could sell for .
$780,500
2% more+ $15,610
With Zillow Showcase(estimated)
$796,110