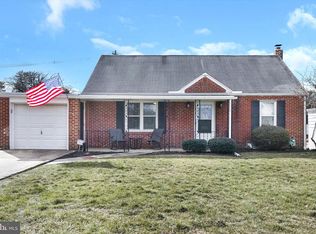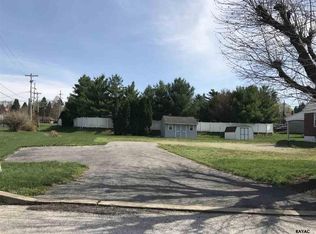Sold for $245,000
$245,000
880 Hess Rd, York, PA 17404
3beds
1,588sqft
Single Family Residence
Built in 1953
6,787 Square Feet Lot
$249,000 Zestimate®
$154/sqft
$1,691 Estimated rent
Home value
$249,000
$232,000 - $266,000
$1,691/mo
Zestimate® history
Loading...
Owner options
Explore your selling options
What's special
Welcome to 880 Hess Road, York, PA — an adorably updated 3-bedroom, 1.5-bath Cape Cod nestled on a peaceful street, ready for its new owner! Step inside to find a bright and spacious living area, a well-appointed kitchen, and comfortable bedrooms. The partially finished basement adds incredible value, featuring two bonus rooms — perfect for a home office, gym, or additional living space. Outside, enjoy a large backyard ideal for entertaining, gardening, or simply relaxing. With its quiet location and move-in ready condition, this home is a must-see! Don't miss out on the opportunity to make this delightful home yours — schedule a showing today!
Zillow last checked: 8 hours ago
Listing updated: June 26, 2025 at 07:40am
Listed by:
Kara Weber 610-420-0475,
Keller Williams of Central PA,
Listing Team: Hoover Lynam And Associates
Bought with:
Anne Metelus, RS372235
RE/MAX Optimum
Source: Bright MLS,MLS#: PAYK2077900
Facts & features
Interior
Bedrooms & bathrooms
- Bedrooms: 3
- Bathrooms: 2
- Full bathrooms: 1
- 1/2 bathrooms: 1
- Main level bathrooms: 1
- Main level bedrooms: 2
Bedroom 1
- Description: -NOT USED-
- Level: Main
- Area: 132 Square Feet
- Dimensions: 11x12
Kitchen
- Description: -NOT USED-
- Level: Main
- Area: 135 Square Feet
- Dimensions: 15x9
Living room
- Description: -NOT USED-
- Level: Main
- Area: 220 Square Feet
- Dimensions: 20x11
Heating
- Forced Air, Natural Gas
Cooling
- Central Air, Electric
Appliances
- Included: Electric Water Heater
Features
- Basement: Full
- Has fireplace: No
Interior area
- Total structure area: 1,588
- Total interior livable area: 1,588 sqft
- Finished area above ground: 1,238
- Finished area below ground: 350
Property
Parking
- Parking features: Off Street
Accessibility
- Accessibility features: None
Features
- Levels: One and One Half
- Stories: 1
- Pool features: None
Lot
- Size: 6,787 sqft
Details
- Additional structures: Above Grade, Below Grade
- Parcel number: 510000300820000000
- Zoning: RESIDENTIAL
- Special conditions: Standard
Construction
Type & style
- Home type: SingleFamily
- Architectural style: Cape Cod
- Property subtype: Single Family Residence
Materials
- Brick
- Foundation: Block
- Roof: Shingle
Condition
- New construction: No
- Year built: 1953
Utilities & green energy
- Sewer: Public Sewer
- Water: Public
Community & neighborhood
Location
- Region: York
- Subdivision: None Available
- Municipality: WEST MANCHESTER TWP
Other
Other facts
- Listing agreement: Exclusive Right To Sell
- Listing terms: Cash,Conventional,FHA,VA Loan,USDA Loan
- Ownership: Fee Simple
Price history
| Date | Event | Price |
|---|---|---|
| 4/25/2025 | Sold | $245,000$154/sqft |
Source: | ||
| 3/14/2025 | Pending sale | $245,000$154/sqft |
Source: | ||
| 3/13/2025 | Listed for sale | $245,000+53.1%$154/sqft |
Source: | ||
| 1/8/2025 | Sold | $160,000+11.2%$101/sqft |
Source: Public Record Report a problem | ||
| 3/24/2021 | Listing removed | -- |
Source: Owner Report a problem | ||
Public tax history
| Year | Property taxes | Tax assessment |
|---|---|---|
| 2025 | $3,055 +2.6% | $90,590 |
| 2024 | $2,978 | $90,590 |
| 2023 | $2,978 +3.1% | $90,590 |
Find assessor info on the county website
Neighborhood: 17404
Nearby schools
GreatSchools rating
- 5/10Lincolnway El SchoolGrades: 2-3Distance: 0.8 mi
- 4/10West York Area Middle SchoolGrades: 6-8Distance: 0.7 mi
- 6/10West York Area High SchoolGrades: 9-12Distance: 0.4 mi
Schools provided by the listing agent
- District: West York Area
Source: Bright MLS. This data may not be complete. We recommend contacting the local school district to confirm school assignments for this home.
Get pre-qualified for a loan
At Zillow Home Loans, we can pre-qualify you in as little as 5 minutes with no impact to your credit score.An equal housing lender. NMLS #10287.
Sell for more on Zillow
Get a Zillow Showcase℠ listing at no additional cost and you could sell for .
$249,000
2% more+$4,980
With Zillow Showcase(estimated)$253,980

