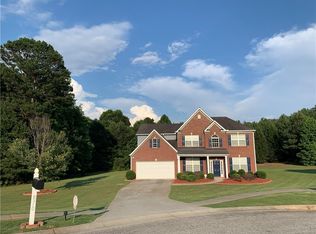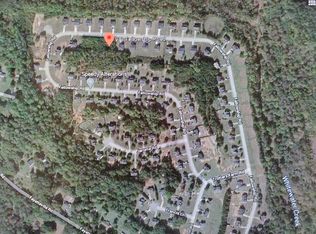Sold for $369,700
Street View
$369,700
880 Fellowship Rd #18, Fairburn, GA 30213
5beds
3baths
2,338sqft
Unknown
Built in 2021
-- sqft lot
$357,700 Zestimate®
$158/sqft
$2,527 Estimated rent
Home value
$357,700
$336,000 - $376,000
$2,527/mo
Zestimate® history
Loading...
Owner options
Explore your selling options
What's special
880 Fellowship Rd #18, Fairburn, GA 30213 contains 2,338 sq ft and was built in 2021. It contains 5 bedrooms and 3 bathrooms. This home last sold for $369,700 in April 2023.
The Zestimate for this house is $357,700. The Rent Zestimate for this home is $2,527/mo.
Facts & features
Interior
Bedrooms & bathrooms
- Bedrooms: 5
- Bathrooms: 3
Heating
- Forced air
Features
- Basement: None
Interior area
- Total interior livable area: 2,338 sqft
Property
Parking
- Parking features: Off-street
Features
- Exterior features: Wood
Lot
- Size: 0.51 Acres
Details
- Parcel number: 09F110300450717
Construction
Type & style
- Home type: Unknown
- Architectural style: Conventional
Materials
- Frame
Condition
- Year built: 2021
Community & neighborhood
Location
- Region: Fairburn
Price history
| Date | Event | Price |
|---|---|---|
| 4/17/2023 | Sold | $369,700$158/sqft |
Source: Public Record Report a problem | ||
| 1/20/2023 | Pending sale | $369,700$158/sqft |
Source: | ||
| 1/9/2023 | Listed for sale | $369,700$158/sqft |
Source: | ||
Public tax history
| Year | Property taxes | Tax assessment |
|---|---|---|
| 2024 | $3,345 +273.1% | $128,080 +274.1% |
| 2023 | $897 +136.7% | $34,240 +137.8% |
| 2022 | $379 -25.4% | $14,400 -23.1% |
Find assessor info on the county website
Neighborhood: 30213
Nearby schools
GreatSchools rating
- 4/10Campbell Elementary SchoolGrades: PK-5Distance: 1.4 mi
- 6/10Bear Creek Middle SchoolGrades: 6-8Distance: 4 mi
- 3/10Creekside High SchoolGrades: 9-12Distance: 4 mi
Get pre-qualified for a loan
At Zillow Home Loans, we can pre-qualify you in as little as 5 minutes with no impact to your credit score.An equal housing lender. NMLS #10287.

