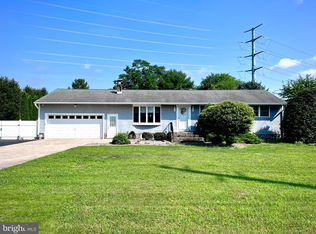Discover space, sunshine appeal in this charming colonial on Edinburg Rd. Desirable Hamilton Township, this home introduces itself with a sizable and enamoring front porch that leads into the home through double doors. An atmosphere of charm in the formal living room with crown moldings, hardwood floors and awakening windows. Across the hall, the dining room is set apart for proper entertaining. The rear, countrified and comfortable kitchen provides the focus for family activities. The perfect eat-in space includes laminate flooring, tile backsplash, dark wood cabinets, and plenty of convenient counter space. Off of the kitchen, the glassed and screened sun room offers the perfect view of the gigantic fenced in backyard. Additionally, the main level holds a spacious family room with brick fireplace and designed for informal affairs, a half bath and a legion of storage space. The second level of character has 4 bedrooms, all lined with hardwood floors, double closets and includes a kids bathroom. The master bedroom features a full master bathroom and offers a private, intimate setting. Over and above, this home encompasses a huge wrap around driveway, a heated detached garage with office space, a full basement, and endless possibilities. Call today!
This property is off market, which means it's not currently listed for sale or rent on Zillow. This may be different from what's available on other websites or public sources.
