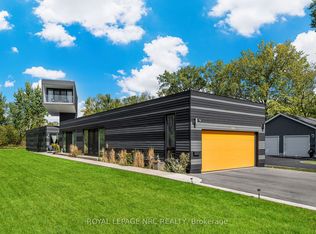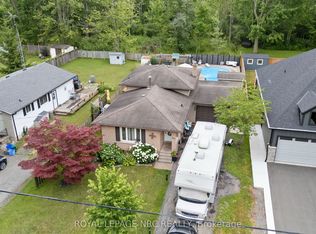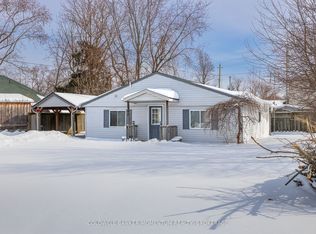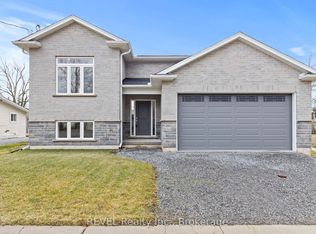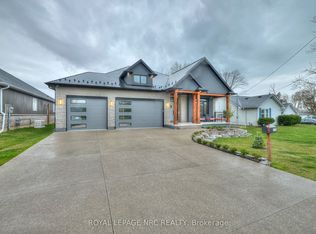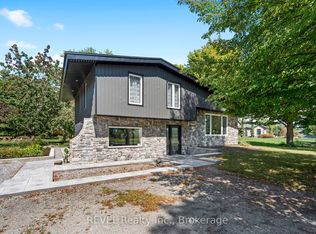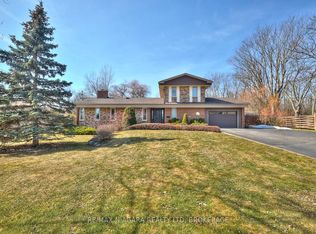Situated on 2.37 acres of prime land, this property offers incredible potential, which allows for two accessory dwelling units or one detached unit, home occupations, and even owner-occupied short-term rentals. With a 132' x 805' lot and road frontage on both ends, the possibilities for subdivision, additional home construction, or creative development are endless. All city services are available from both streets, making future projects even more attainable. The home itself is a beautiful blend of character and modern comfort. Spanning over 1,700 sq. ft., it features high ceilings, wide solid wood trim, and French doors opening to a three-season glassed-in porch. Inside, you'll find engineered hardwood floors, porcelain tile in the kitchen, baths, and entry, a convenient main-floor laundry/office, and a primary suite with a walk-in closet and ensuite. Solid wood kitchen cabinetry adds to this homes appeal - no MDF here. An attached garage fits two full-size trucks or SUVs, while a separate 1,000 sq. ft. insulated shop (26' x 38') with a full concrete foundation, 100-amp service and EV-ready (15,20,30,50) outlets offers plenty of room for projects, storage, or a future workspace. With upgraded wiring to the house and 200 amp service, it will give you peace of mind for years to come. The partial basement is dry and ideal for additional storage. A 400 sq. ft. of enclosed porch space provides a perfect spot to enjoy the serene surroundings. Located across from the Friendship Trail, this property is ideal for walking, or biking and just steps from Lake Erie with easy beach access and water activities. With quick access to the QEW and Peace Bridge, this home has it all. Nestled on a quiet one-way street yet close to all amenities, it provides both privacy and convenience. With zoning flexibility, development potential, and a professionally renovated home (completed with permits and with inspections), this property is a rare opportunity for homeownership or investment.
For sale
C$1,299,900
880 Edgemere Rd, Fort Erie, ON L2A 1A8
3beds
2baths
Single Family Residence
Built in ----
2.37 Square Feet Lot
$-- Zestimate®
C$--/sqft
C$-- HOA
What's special
High ceilingsWide solid wood trimEngineered hardwood floorsSolid wood kitchen cabinetry
- 49 days |
- 87 |
- 3 |
Zillow last checked: 8 hours ago
Listing updated: January 21, 2026 at 11:30am
Listed by:
ROYAL LEPAGE NRC REALTY
Source: TRREB,MLS®#: X12384029 Originating MLS®#: Niagara Association of REALTORS
Originating MLS®#: Niagara Association of REALTORS
Facts & features
Interior
Bedrooms & bathrooms
- Bedrooms: 3
- Bathrooms: 2
Primary bedroom
- Level: Main
- Dimensions: 5.86 x 3.55
Bedroom
- Level: Main
- Dimensions: 3.11 x 3.71
Bedroom
- Level: Main
- Dimensions: 3.09 x 3.73
Bathroom
- Level: Main
- Dimensions: 2.21 x 1.84
Bathroom
- Level: Main
- Dimensions: 1.78 x 1.69
Dining room
- Level: Main
- Dimensions: 2.83 x 4.69
Foyer
- Level: Main
- Dimensions: 2.24 x 2.38
Kitchen
- Level: Main
- Dimensions: 2.89 x 4.7
Living room
- Level: Main
- Dimensions: 6.12 x 5.04
Office
- Level: Main
- Dimensions: 3.11 x 3.46
Sunroom
- Level: Main
- Dimensions: 6.05 x 8.24
Heating
- Forced Air, Gas
Cooling
- Central Air
Features
- Flooring: Carpet Free
- Basement: Partial
- Has fireplace: No
Interior area
- Living area range: 1500-2000 null
Video & virtual tour
Property
Parking
- Total spaces: 17
- Parking features: Private, Private Double, Garage Door Opener
- Has garage: Yes
Features
- Pool features: None
- Has view: Yes
- View description: Lake, Trees/Woods
- Has water view: Yes
- Water view: Lake,Partially Obstructive
- Waterfront features: Indirect, Lake
- Body of water: Lake Erie
Lot
- Size: 2.37 Square Feet
- Features: Beach, Lake Access, Public Transit, School, Wooded/Treed, Level, Irregular Lot
- Topography: Dry,Flat,Wooded/Treed
Details
- Additional structures: Additional Garage(s)
- Parcel number: 642110229
Construction
Type & style
- Home type: SingleFamily
- Architectural style: Bungalow
- Property subtype: Single Family Residence
Materials
- Vinyl Siding
- Foundation: Concrete Block, Poured Concrete
- Roof: Asphalt Shingle
Utilities & green energy
- Sewer: Sewer
Community & HOA
Location
- Region: Fort Erie
Financial & listing details
- Tax assessed value: C$358,000
- Annual tax amount: C$6,328
- Date on market: 1/5/2026
ROYAL LEPAGE NRC REALTY
By pressing Contact Agent, you agree that the real estate professional identified above may call/text you about your search, which may involve use of automated means and pre-recorded/artificial voices. You don't need to consent as a condition of buying any property, goods, or services. Message/data rates may apply. You also agree to our Terms of Use. Zillow does not endorse any real estate professionals. We may share information about your recent and future site activity with your agent to help them understand what you're looking for in a home.
Price history
Price history
Price history is unavailable.
Public tax history
Public tax history
Tax history is unavailable.Climate risks
Neighborhood: Lakeshore
Nearby schools
GreatSchools rating
- 2/10D'Youville-Porter CampusGrades: PK-8Distance: 3 mi
- 6/10Leonardo Da Vinci High SchoolGrades: 9-12Distance: 3.1 mi
