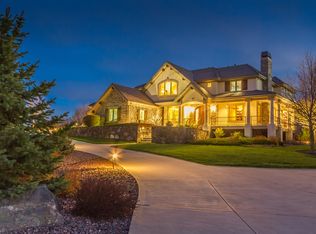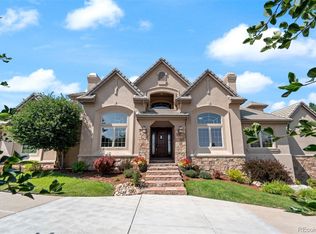Sold for $2,600,000
$2,600,000
880 Diamond Ridge Circle, Castle Rock, CO 80108
5beds
8,676sqft
Single Family Residence
Built in 2011
1.36 Acres Lot
$2,637,900 Zestimate®
$300/sqft
$7,443 Estimated rent
Home value
$2,637,900
$2.45M - $2.85M
$7,443/mo
Zestimate® history
Loading...
Owner options
Explore your selling options
What's special
Recently Appraised at $2,851,725!
Located in the desirable Diamond Ridge Estates with a stunning Colorado backdrop. Masterfully designed Santa Barbara Spanish Revival is situated on a stunning 1.36 acre lot along the ridge, rarely available! The open and light-filled floor plan Marked by Noce travertine floors to 21-foot high vaulted wood beamed ceilings, unique spaces include a library and show stopping tavern style bar room with fireplace surrounded by imported tile. The great room features a stately fireplace and glass wall views to the expansive terrace. Gourmet chef’s kitchen is appointed with rich custom cabinets, granite countertops, Thermador appliances plus added conveniences including 2 sinks, 2 dishwashers, wine fridge and butler’s pantry with sink. Entertain in the formal dining room, taking in the view through the custom cathedral window. Spacious home office complete with custom built-ins, a primary suite with fireplace and spectacular views plus a spa-like bath (soaking tub, travertine tiled shower, marble countertops, in-floor heating, custom closet) An additional primary suite with full en suite bath, in-floor heating and walk-in closet. A scene-stealing marble staircase guides you to the lower level where you’ll find the entertainment hub. Relax in front of the fireplace or catch a quick workout in the gym. The home theater neighbors the walk-behind custom bar with full size fridge, dishwasher and wine cellar. Three spacious guest suites, powder room, laundry and storage space round out the lower level. Outdoor living is abundant from the covered patio and fire pit where you can take in the picturesque mountain scene, coupled by the twinkling lights of Castle Rock. Recent upgrades include new cooking/dining areas, custom block columns, boulder landscaping, wildflowers and grasses. Built for effortless indoor-outdoor entertaining!
Zillow last checked: 8 hours ago
Listing updated: June 29, 2023 at 12:56pm
Listed by:
Ford Fountain Team 720-320-8901,
LIV Sotheby's International Realty
Bought with:
Derek Wagner, 40024272
Keller Williams Premier Realty, LLC
Source: REcolorado,MLS#: 3098576
Facts & features
Interior
Bedrooms & bathrooms
- Bedrooms: 5
- Bathrooms: 6
- Full bathrooms: 3
- 3/4 bathrooms: 1
- 1/2 bathrooms: 2
- Main level bathrooms: 3
- Main level bedrooms: 2
Primary bedroom
- Description: One Of Two Main Floor Primary Suites, Oversized With Spectacular Views, Fireplace, Sitting Area And Massive Walk-In Closet
- Level: Main
Primary bedroom
- Description: 2nd Primary Suite With Large Walk-In Closet And Luxurious En Suite Full Bath
- Level: Main
Bedroom
- Description: Sizable Lower Level Bedroom With En Suite Full Bath
- Level: Basement
Bedroom
- Description: Spacious Bedroom, Walk-In Closet, Shared Full Bath
- Level: Basement
Bedroom
- Description: Corner Bedroom With Shared Bath, Beamed Ceilings, Natural Light, Walk-In Closet
- Level: Basement
Primary bathroom
- Description: Adorned With Marble Counters, Travertine Tiled Shower, Deep Soaking Tub And In-Floor Heating
- Level: Main
Bathroom
- Description: Glass Enclosed Shower With Bench Seat, Large Soaking Tub And Expansive Marble Topped Vanity
- Level: Main
Bathroom
- Description: Lower Level Powder Room Conveniently Close To The Theatre, Bar, Family Room
- Level: Basement
Bathroom
- Description: En Suite Full Bath With In-Floor Heating Large Vanity, Walk-In Closet
- Level: Basement
Bathroom
- Description: Private Vanity Spaces For Each Bedroom, Glass Enclosed Shower With Bench Seat
- Level: Basement
Bathroom
- Description: Off The Grand Hallway, Beautifully Appointed
- Level: Main
Den
- Description: Tavern Style Setting With Stunning Fireplace Showcasing Custom Imported Green Tile, Glass Display Shelves, Open And Versatile
- Level: Main
Dining room
- Description: Custom Cathedral Window With Great Views, Neighbors The Open-Concept Kitchen.
- Level: Main
Exercise room
- Description: Flexible Space Idea For A Home-Gym With Equipment Of Any Kind
- Level: Basement
Family room
- Description: Open And Flexible, Handsome Fireplace, Walk-Behind Bar With Wine-Cellar, Full Size Fridge, Dishwasher And Bar-Top Seating
- Level: Basement
Great room
- Description: Captivating Views Through The Wall Of Windows And Glass Doors, Vaulted Ceilings, Custom Fireplace, Easy Indoor/Outdoor Living
- Level: Main
Kitchen
- Description: Leathered Granite Countertops, Stainless Steel Appliances Including Two Thermadore Dishwashers, Dual Ovens, Built-In Fridge And A 6-Burner Gas Range Stove With Griddle. Custom Cabinetry, Enormous Walk-In Storage And Convenient Butler’s Pantry With Sink And Wine Fridge
- Level: Main
Laundry
- Description: Granite Counters, Loads Of Cabinet Space, Sink And Included Washer/Dryer (Don't Miss The 2nd Laundry In The Lower Level!)
- Level: Main
Laundry
- Description: Off The Main Lower Level Hallway, Nearby All 3 Bedrooms
- Level: Basement
Library
- Description: Travertine Floors, Custom Bookshelves, Beamed Ceilings, Versatile Space For A Library, Den, Tv Room Etc.
- Level: Main
Media room
- Description: Included Home Theatre Screen And Equipment, A Cozy Place To Share Movies & Games With The Nearby Bar And Rec/Family Room
- Level: Basement
Mud room
- Description: Stunning Mud Room Complete With A Very Large Walk-In Closet, Bench Seating And Ample Storage
- Level: Main
Office
- Description: Includes Functional Built-Ins, Desk Space, Storage And Shelving
- Level: Main
Utility room
- Description: Within Unfinished Space, Opportunity To Add A 6th Bedroom W/ Window + Walk-In Closet And Rough-In Bath
- Level: Basement
Other
- Description: Custom Wine Storage, Wired For Temperature Control
- Level: Basement
Heating
- Forced Air, Natural Gas
Cooling
- Central Air
Appliances
- Included: Bar Fridge, Dishwasher, Double Oven, Dryer, Microwave, Oven, Range, Range Hood, Refrigerator, Washer, Water Softener, Wine Cooler
- Laundry: In Unit
Features
- Built-in Features, Eat-in Kitchen, Entrance Foyer, Five Piece Bath, Granite Counters, High Ceilings, High Speed Internet, Jack & Jill Bathroom, Kitchen Island, Marble Counters, Primary Suite, Vaulted Ceiling(s), Walk-In Closet(s), Wet Bar, Wired for Data
- Flooring: Carpet, Stone, Tile
- Windows: Double Pane Windows, Window Coverings
- Basement: Bath/Stubbed,Finished,Full
- Number of fireplaces: 5
- Fireplace features: Basement, Family Room, Gas, Gas Log, Outside, Master Bedroom
Interior area
- Total structure area: 8,676
- Total interior livable area: 8,676 sqft
- Finished area above ground: 4,375
- Finished area below ground: 3,093
Property
Parking
- Total spaces: 4
- Parking features: Concrete, Dry Walled, Electric Vehicle Charging Station(s), Exterior Access Door, Insulated Garage, Lighted, Oversized
- Attached garage spaces: 4
Features
- Levels: One
- Stories: 1
- Patio & porch: Covered, Patio
- Exterior features: Fire Pit, Gas Grill, Private Yard
- Fencing: None
- Has view: Yes
- View description: City, Mountain(s), Valley
Lot
- Size: 1.36 Acres
- Features: Landscaped, Rock Outcropping, Sprinklers In Front, Sprinklers In Rear
Details
- Parcel number: 235126101016
- Zoning: PDU
- Special conditions: Standard
Construction
Type & style
- Home type: SingleFamily
- Architectural style: Spanish
- Property subtype: Single Family Residence
Materials
- Stucco
- Foundation: Slab
- Roof: Spanish Tile
Condition
- Updated/Remodeled
- Year built: 2011
Details
- Builder model: Santa Barbara Mission
Utilities & green energy
- Electric: 110V, 220 Volts, 220 Volts in Garage
- Water: Public
- Utilities for property: Electricity Connected, Internet Access (Wired), Natural Gas Connected, Phone Connected
Community & neighborhood
Security
- Security features: Security System
Location
- Region: Castle Rock
- Subdivision: Diamond Ridge Estates
HOA & financial
HOA
- Has HOA: Yes
- HOA fee: $450 quarterly
- Amenities included: Clubhouse, Pool, Spa/Hot Tub, Tennis Court(s), Trail(s)
- Services included: Insurance, Maintenance Grounds, Recycling, Trash
- Association name: Diamond Ridge HOA/MSI
- Association phone: 303-420-4433
Other
Other facts
- Listing terms: Cash,Conventional,Jumbo
- Ownership: Individual
- Road surface type: Paved
Price history
| Date | Event | Price |
|---|---|---|
| 6/29/2023 | Sold | $2,600,000+30%$300/sqft |
Source: | ||
| 12/15/2020 | Sold | $2,000,000+0.3%$231/sqft |
Source: Public Record Report a problem | ||
| 11/7/2020 | Pending sale | $1,995,000$230/sqft |
Source: Re/max Alliance #9795752 Report a problem | ||
| 11/4/2020 | Price change | $1,995,000-9.1%$230/sqft |
Source: Re/max Alliance #9795752 Report a problem | ||
| 10/19/2020 | Price change | $2,195,000-5.4%$253/sqft |
Source: Re/max Alliance #9795752 Report a problem | ||
Public tax history
| Year | Property taxes | Tax assessment |
|---|---|---|
| 2025 | $11,546 -1.4% | $155,250 -8.9% |
| 2024 | $11,707 +64.7% | $170,350 -1% |
| 2023 | $7,110 -4.2% | $172,000 +61.2% |
Find assessor info on the county website
Neighborhood: 80108
Nearby schools
GreatSchools rating
- 6/10Sage Canyon Elementary SchoolGrades: K-5Distance: 2.6 mi
- 5/10Mesa Middle SchoolGrades: 6-8Distance: 4.3 mi
- 7/10Douglas County High SchoolGrades: 9-12Distance: 1.9 mi
Schools provided by the listing agent
- Elementary: Sage Canyon
- Middle: Mesa
- High: Douglas County
- District: Douglas RE-1
Source: REcolorado. This data may not be complete. We recommend contacting the local school district to confirm school assignments for this home.
Get a cash offer in 3 minutes
Find out how much your home could sell for in as little as 3 minutes with a no-obligation cash offer.
Estimated market value$2,637,900
Get a cash offer in 3 minutes
Find out how much your home could sell for in as little as 3 minutes with a no-obligation cash offer.
Estimated market value
$2,637,900

