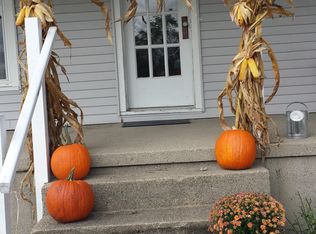Call your friends and family and tell them your moving because you just found the perfect country home. Sitting on 2 acres with a 30x40 pole barn and overiszed 2 car garage is exactly that, a dialed in Farm house ready for you to hang your pictures on the wall. The home features a main floor bedroom, full bath, family room and living room. Upstairs you will find two more bedrooms with a jack and jill bathroom. If three bedrooms isnt enough there is a large landing upstairs that can also be used a bedroom if needed or head down to the walkout basment and you will find another bedroom with egress window. The kitchen is large but the pantry is impressive, never run out of room for all your can goods and baking supplies. Heating the home is breeze with the outdoor wood burner complete with
This property is off market, which means it's not currently listed for sale or rent on Zillow. This may be different from what's available on other websites or public sources.
