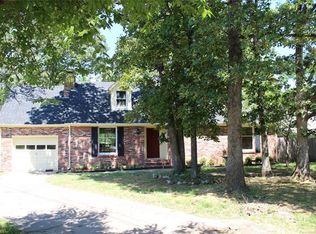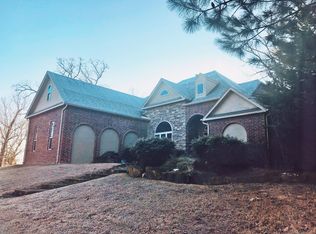Sold for $277,500 on 10/25/23
$277,500
880 Crestwood Ave, Tahlequah, OK 74464
3beds
1,822sqft
Single Family Residence
Built in 2007
10,410.84 Square Feet Lot
$298,500 Zestimate®
$152/sqft
$1,767 Estimated rent
Home value
$298,500
$284,000 - $313,000
$1,767/mo
Zestimate® history
Loading...
Owner options
Explore your selling options
What's special
Beautiful well-kept home includes a spacious master suite with tray ceiling. En Suite spa style bathroom featuring 2 Walkin closets. Large open floor plan with breakfast nook and bar seating for entertaining guests, the huge great room features high ceilings and lots of built in cabinets with entertainment center. This stunning home is decked out with crown molding and gorgeous wood finishes throughout. The kitchen has beautiful wood cabinets, stainless steel appliances including refrigerator and lots of counter space for the home chef. The home is sitting on a large yard on corner lot with mature trees. Enjoy morning coffee or afternoon tea while listening to the birds chirping from the beautifully designed covered porch overlooking the lovely backyard. The yard is professionally landscaped with sidewalks! Park 2 cars in the large garage that includes extra storage. Establish Neighborhood with lots of trees plus home is located on a dead-end road for lots of privacy.
Zillow last checked: 8 hours ago
Listing updated: October 27, 2023 at 11:44am
Listed by:
Janet Prewitt 918-931-2211,
Coldwell Banker Select
Bought with:
Alyssa Kroeger, 206518
Keller Williams Advantage
Source: MLS Technology, Inc.,MLS#: 2332135 Originating MLS: MLS Technology
Originating MLS: MLS Technology
Facts & features
Interior
Bedrooms & bathrooms
- Bedrooms: 3
- Bathrooms: 2
- Full bathrooms: 2
Primary bedroom
- Description: Master Bedroom,Private Bath,Walk-in Closet
- Level: First
Bedroom
- Description: Bedroom,Walk-in Closet
- Level: First
Bedroom
- Description: Bedroom,No Bath
- Level: First
Primary bathroom
- Description: Master Bath,Bathtub,Full Bath,Separate Shower
- Level: First
Bathroom
- Description: Hall Bath,Bathtub,Full Bath
- Level: First
Dining room
- Description: Dining Room,Breakfast
- Level: First
Kitchen
- Description: Kitchen,Breakfast Nook,Pantry
- Level: First
Living room
- Description: Living Room,Formal,Great Room
- Level: First
Utility room
- Description: Utility Room,Inside
- Level: First
Heating
- Central, Gas, Other
Cooling
- Central Air
Appliances
- Included: Dishwasher, Disposal, Microwave, Oven, Range, Refrigerator, Gas Oven, Gas Range, Gas Water Heater, Plumbed For Ice Maker
- Laundry: Washer Hookup, Electric Dryer Hookup
Features
- High Ceilings, Solid Surface Counters, Cable TV, Ceiling Fan(s)
- Flooring: Carpet, Tile, Wood
- Windows: Vinyl, Insulated Windows
- Basement: None,Crawl Space
- Has fireplace: No
Interior area
- Total structure area: 1,822
- Total interior livable area: 1,822 sqft
Property
Parking
- Total spaces: 2
- Parking features: Attached, Garage
- Attached garage spaces: 2
Features
- Levels: One
- Stories: 1
- Patio & porch: Covered, Patio, Porch
- Exterior features: Concrete Driveway, Landscaping, Rain Gutters
- Pool features: None
- Fencing: Decorative,Full,Privacy
- Waterfront features: Other
- Body of water: Illinois River
Lot
- Size: 10,410 sqft
- Features: Corner Lot, Mature Trees
Details
- Additional structures: None
- Parcel number: 402000000021000000
Construction
Type & style
- Home type: SingleFamily
- Architectural style: French Provincial
- Property subtype: Single Family Residence
Materials
- Brick, Wood Frame
- Foundation: Crawlspace
- Roof: Asphalt,Fiberglass
Condition
- Year built: 2007
Utilities & green energy
- Sewer: Aerobic Septic
- Water: Public
- Utilities for property: Other
Green energy
- Energy efficient items: Windows
Community & neighborhood
Security
- Security features: No Safety Shelter, Smoke Detector(s)
Community
- Community features: Gutter(s), Sidewalks
Location
- Region: Tahlequah
- Subdivision: Crestview
Other
Other facts
- Listing terms: Conventional,FHA,USDA Loan,VA Loan
Price history
| Date | Event | Price |
|---|---|---|
| 2/28/2024 | Listing removed | $289,900+4.5%$159/sqft |
Source: | ||
| 10/25/2023 | Sold | $277,500-4.3%$152/sqft |
Source: | ||
| 10/4/2023 | Pending sale | $289,900$159/sqft |
Source: | ||
| 9/13/2023 | Listed for sale | $289,900+65.7%$159/sqft |
Source: | ||
| 12/9/2019 | Sold | $175,000-2.7%$96/sqft |
Source: | ||
Public tax history
| Year | Property taxes | Tax assessment |
|---|---|---|
| 2024 | $2,436 +51.5% | $30,525 +60.5% |
| 2023 | $1,608 -1% | $19,021 |
| 2022 | $1,625 +8.2% | $19,021 |
Find assessor info on the county website
Neighborhood: 74464
Nearby schools
GreatSchools rating
- 5/10Briggs Public SchoolGrades: PK-8Distance: 3.5 mi
Schools provided by the listing agent
- Elementary: Briggs
- High: Tahlequah
- District: Briggs - Sch Dist (C3)
Source: MLS Technology, Inc.. This data may not be complete. We recommend contacting the local school district to confirm school assignments for this home.

Get pre-qualified for a loan
At Zillow Home Loans, we can pre-qualify you in as little as 5 minutes with no impact to your credit score.An equal housing lender. NMLS #10287.

