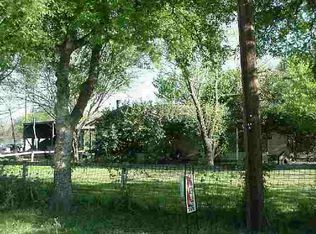Sold
Price Unknown
880 Center Point River Rd, Kerrville, TX 78028
4beds
5,381sqft
SingleFamily
Built in 1973
2.52 Acres Lot
$1,469,900 Zestimate®
$--/sqft
$5,056 Estimated rent
Home value
$1,469,900
$1.40M - $1.54M
$5,056/mo
Zestimate® history
Loading...
Owner options
Explore your selling options
What's special
Come view this absolutely breathtaking 5,381 square foot home, situated beautifully on just over 2 and a half acres. Enjoy the tranquil mature trees and turtle creek frontage from your expansive deck. This abode features 4 bedrooms, 5 bathrooms, and a lovely U-shaped kitchen. The great room is strikingly grand, from the wrap around windows with extraordinary views to the dual sided stone fireplace and cathedral ceilings. This property is truly one a kind. Other features include: a wet bar, built in custom cabinetry, and en-suite bathrooms in 2 bedrooms. Moving downstairs you will find a massive stone patio & dock fit for entertaining a multitude of guest, with a full bathroom tucked under the home. The exterior incorporates an attached carport, a detached two car garage, RV parking hookup, a well house and chicken coop. Come get your piece of serenity, schedule your showing today.
Facts & features
Interior
Bedrooms & bathrooms
- Bedrooms: 4
- Bathrooms: 5
- Full bathrooms: 5
Heating
- Other
Cooling
- Central
Appliances
- Included: Dishwasher, Dryer, Microwave, Range / Oven, Refrigerator, Washer
- Laundry: W/D Connection, Inside
Features
- Walk-in Closet(s), High Ceilings, Smoke Detector, Wet Bar, Other-See Remarks
- Flooring: Tile, Carpet, Linoleum / Vinyl
- Has fireplace: Yes
Interior area
- Total interior livable area: 5,381 sqft
Property
Parking
- Total spaces: 4
- Parking features: Carport, Garage
Features
- Exterior features: Stucco
Lot
- Size: 2.52 Acres
Details
- Parcel number: 13601
Construction
Type & style
- Home type: SingleFamily
Materials
- Stone
- Foundation: Piers
Condition
- Year built: 1973
Community & neighborhood
Community
- Community features: On Site Laundry Available
Location
- Region: Kerrville
Other
Other facts
- Construction/Exterior: Rock, Stucco
- Foundation: Pier & Beam, Slab
- Floors: Carpet, Tile, Vinyl
- Heat: Central, Electric
- Air Conditioning: Central, Electric, Zoned
- Water/Sewer: Well
- Water Heater: Electric, Two +
- Fireplace: In Great Room, In Living Room
- Appliances: Dishwasher, Range-Gas, Refrigerator, Double Oven, Microwave, Dryer, Washer
- Rooms/Buildings: Great Room, Office, Utility Room, Two Living Areas, Other-See Remarks, Workshop
- Laundry: W/D Connection, Inside
- Interior Features: Walk-in Closet(s), High Ceilings, Smoke Detector, Wet Bar, Other-See Remarks
- Garage/Carport: 2 Car Garage, 2 Car Carport, RV Storage
- Topo/Land Desc: Partially Wooded, Sloping, Exceptional View, Flood Plain
- Property Status: Active
- Style: Hill Country
- Appliances: Other-See Remarks
- Rooms/Buildings: Large Master Bedroom
- Interior Features: Jetted Tub
- Exterior Features: Deck/Patio, Porch-Covered
- Rooms/Buildings: Kitchen Combo
- Laundry: Main Level
- Exterior Features: Gutters
- Exterior Features: Sprinkler System-Lawn
- Exterior Features: Privacy Fence
- Water Features/Location: Creek, Year Round (Live)
- # Stories: Other-See Remarks
- Construction/Exterior: HardiPlank Type
- Roof/Attic: Composition
Price history
| Date | Event | Price |
|---|---|---|
| 10/1/2025 | Listing removed | $1,590,000$295/sqft |
Source: | ||
| 6/30/2025 | Price change | $1,590,000-5.9%$295/sqft |
Source: | ||
| 4/10/2025 | Price change | $1,690,000-6.1%$314/sqft |
Source: KVMLS #118898 Report a problem | ||
| 8/30/2024 | Price change | $1,800,000-24.7%$335/sqft |
Source: KVMLS #113535 Report a problem | ||
| 11/24/2023 | Listed for sale | $2,390,000+117.3%$444/sqft |
Source: KVMLS #113535 Report a problem | ||
Public tax history
| Year | Property taxes | Tax assessment |
|---|---|---|
| 2025 | -- | $1,112,600 +12.4% |
| 2024 | $11,896 +68.4% | $990,000 +69.8% |
| 2023 | $7,065 -26.7% | $583,175 -16.3% |
Find assessor info on the county website
Neighborhood: 78028
Nearby schools
GreatSchools rating
- 6/10Center Point Elementary SchoolGrades: PK-5Distance: 4 mi
- 4/10Center Point MiddleGrades: 6-8Distance: 4 mi
- 4/10Center Point High SchoolGrades: 9-12Distance: 4 mi
Schools provided by the listing agent
- Elementary: Center Point
Source: The MLS. This data may not be complete. We recommend contacting the local school district to confirm school assignments for this home.
Get a cash offer in 3 minutes
Find out how much your home could sell for in as little as 3 minutes with a no-obligation cash offer.
Estimated market value$1,469,900
Get a cash offer in 3 minutes
Find out how much your home could sell for in as little as 3 minutes with a no-obligation cash offer.
Estimated market value
$1,469,900
