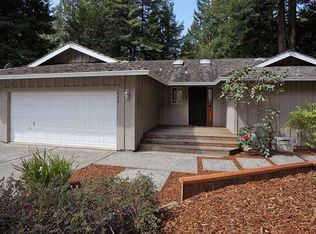Spacious home in a quiet upscale neighborhood of larger parcels and picturesque Redwood forests. This home has 2 Master suites upstairs and a family room with a fireplace and a close bath on the ground floor that could easily be converted to a 3rd master suite. Baths and kitchen have been upgraded. Attached 3 car garage is a convenient feature.
This property is off market, which means it's not currently listed for sale or rent on Zillow. This may be different from what's available on other websites or public sources.
