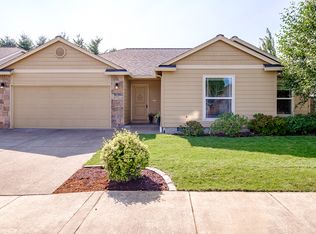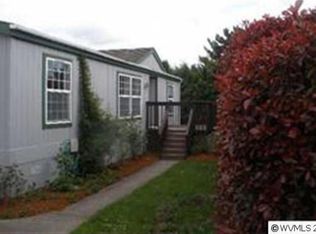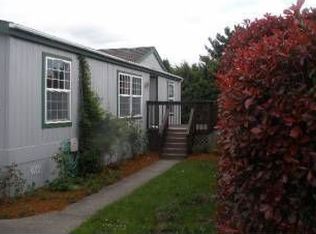Quality great-room design open floor plan built by Lydon. Beautiful kitchen with granite counters, stainless appliances (gas range & built-in microwave) and pantry. Plant shelves and gas fireplace in family room. Master bedroom ensuite has walk-in closet, large shower and double sinks w/ tile back splash. Large fenced backyard w/ territorial view of farmland.
This property is off market, which means it's not currently listed for sale or rent on Zillow. This may be different from what's available on other websites or public sources.



