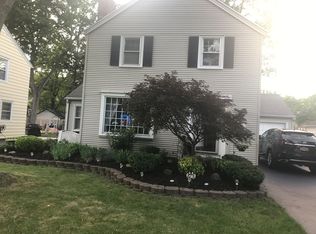Closed
$290,000
88 Wyndale Rd, Rochester, NY 14617
3beds
1,488sqft
Single Family Residence
Built in 1937
7,405.2 Square Feet Lot
$299,400 Zestimate®
$195/sqft
$2,362 Estimated rent
Home value
$299,400
$284,000 - $314,000
$2,362/mo
Zestimate® history
Loading...
Owner options
Explore your selling options
What's special
Pride of ownership is exemplified in this home!!! This gorgeous stone front, aluminum sided home is located on a wonderful street in the heart of Irondequoit, close to schools, shopping & town events. This home is move in ready! The expensive items have all been taken care of…New 60 year stone coated metal roof, New furnace in 2017, New water heater in 2017, New driveway, Updated bathrooms, New appliances, New Quartz counter tops in the kitchen, refinished hardwood floors, fireplace has been cleaned, inspected and new chimney cap installed and New windows have been installed in the majority of the home. Entering the home you will find a large living room & formal dining room providing great space for entertaining or family gatherings. The finished lower level provides additional sq. footage with an electric fireplace making a cozy family room, den, rec room or in-home office. You will be impressed with the abundance of storage. Look for the hidden closets. You will also enjoy the enclosed porch on warm summer nights and cookouts on the patio. Green light is available & a community solar project provides a reduction in RG & E costs. Delayed negotiations – offers due 6/22 by noon.
Zillow last checked: 8 hours ago
Listing updated: August 16, 2023 at 01:03pm
Listed by:
Patricia A. Claus-Lapresi 585-388-1400,
Hunt Real Estate ERA/Columbus
Bought with:
Lori McAlees, 10491207157
McAlees Realty
Source: NYSAMLSs,MLS#: R1478194 Originating MLS: Rochester
Originating MLS: Rochester
Facts & features
Interior
Bedrooms & bathrooms
- Bedrooms: 3
- Bathrooms: 2
- Full bathrooms: 1
- 1/2 bathrooms: 1
- Main level bathrooms: 1
Bedroom 1
- Level: Second
- Dimensions: 17 x 11
Bedroom 1
- Level: Second
- Dimensions: 17.00 x 11.00
Bedroom 2
- Level: Second
- Dimensions: 14 x 9
Bedroom 2
- Level: Second
- Dimensions: 14.00 x 9.00
Bedroom 3
- Level: Second
- Dimensions: 11 x 7
Bedroom 3
- Level: Second
- Dimensions: 11.00 x 7.00
Basement
- Level: Basement
- Dimensions: 20 x 18
Basement
- Level: Basement
- Dimensions: 20.00 x 18.00
Dining room
- Level: First
- Dimensions: 12 x 12
Dining room
- Level: First
- Dimensions: 12.00 x 12.00
Kitchen
- Level: First
- Dimensions: 17 x 9
Kitchen
- Level: First
- Dimensions: 17.00 x 9.00
Living room
- Level: First
- Dimensions: 20 x 11
Living room
- Level: First
- Dimensions: 20.00 x 11.00
Other
- Dimensions: 9 x 7
Other
- Level: Second
- Dimensions: 5 x 5
Other
- Level: Second
- Dimensions: 5.00 x 5.00
Other
- Dimensions: 9.00 x 7.00
Heating
- Gas, Forced Air
Cooling
- Central Air
Appliances
- Included: Appliances Negotiable, Convection Oven, Electric Oven, Electric Range, Gas Water Heater, Microwave, Refrigerator
- Laundry: In Basement
Features
- Cedar Closet(s), Dry Bar, Separate/Formal Dining Room, Entrance Foyer, Eat-in Kitchen, Separate/Formal Living Room, Programmable Thermostat
- Flooring: Hardwood, Luxury Vinyl, Tile, Varies
- Windows: Thermal Windows
- Basement: Full,Partially Finished
- Number of fireplaces: 2
Interior area
- Total structure area: 1,488
- Total interior livable area: 1,488 sqft
Property
Parking
- Total spaces: 1
- Parking features: Detached, Garage
- Garage spaces: 1
Features
- Levels: Two
- Stories: 2
- Patio & porch: Enclosed, Patio, Porch
- Exterior features: Blacktop Driveway, Fully Fenced, Play Structure, Patio
- Fencing: Full
Lot
- Size: 7,405 sqft
- Dimensions: 50 x 144
- Features: Near Public Transit, Residential Lot
Details
- Additional structures: Shed(s), Storage
- Parcel number: 2634000761100005079000
- Special conditions: Standard
Construction
Type & style
- Home type: SingleFamily
- Architectural style: Colonial,Two Story
- Property subtype: Single Family Residence
Materials
- Aluminum Siding, Steel Siding, Stone, Copper Plumbing
- Foundation: Block
- Roof: Metal,Other,See Remarks
Condition
- Resale
- Year built: 1937
Utilities & green energy
- Electric: Circuit Breakers
- Sewer: Connected
- Water: Connected, Public
- Utilities for property: Cable Available, High Speed Internet Available, Sewer Connected, Water Connected
Green energy
- Energy efficient items: Appliances, HVAC, Lighting, Windows
Community & neighborhood
Location
- Region: Rochester
- Subdivision: Rudman Farms
Other
Other facts
- Listing terms: Cash,Conventional,FHA,VA Loan
Price history
| Date | Event | Price |
|---|---|---|
| 7/26/2023 | Sold | $290,000+45.1%$195/sqft |
Source: | ||
| 6/23/2023 | Pending sale | $199,900$134/sqft |
Source: | ||
| 6/17/2023 | Listed for sale | $199,900+58.7%$134/sqft |
Source: | ||
| 8/25/2014 | Sold | $126,000+0.9%$85/sqft |
Source: | ||
| 6/26/2014 | Price change | $124,900-1.7%$84/sqft |
Source: RE/MAX Realty Group #R249961 Report a problem | ||
Public tax history
| Year | Property taxes | Tax assessment |
|---|---|---|
| 2024 | -- | $196,000 +11.4% |
| 2023 | -- | $176,000 +36.2% |
| 2022 | -- | $129,200 |
Find assessor info on the county website
Neighborhood: 14617
Nearby schools
GreatSchools rating
- 9/10Listwood SchoolGrades: K-3Distance: 0.3 mi
- 6/10Dake Junior High SchoolGrades: 7-8Distance: 0.3 mi
- 8/10Irondequoit High SchoolGrades: 9-12Distance: 0.2 mi
Schools provided by the listing agent
- High: Irondequoit High
- District: West Irondequoit
Source: NYSAMLSs. This data may not be complete. We recommend contacting the local school district to confirm school assignments for this home.
