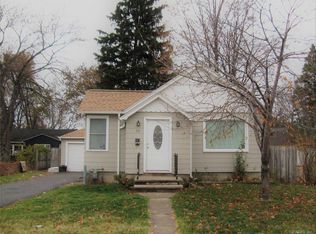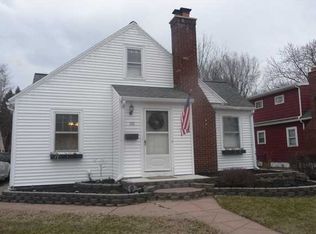Closed
$160,000
88 Worcester Rd, Rochester, NY 14616
2beds
716sqft
Single Family Residence
Built in 1930
7,405.2 Square Feet Lot
$167,500 Zestimate®
$223/sqft
$1,445 Estimated rent
Home value
$167,500
$157,000 - $179,000
$1,445/mo
Zestimate® history
Loading...
Owner options
Explore your selling options
What's special
Tucked away on a peaceful, sidewalk-lined street, this beautifully updated 2-bedroom, 1-bath ranch offers the perfect blend of modern convenience and cozy charm. Over the past three years, this home has been thoughtfully renovated, including a new roof, updated flooring, and all-new mechanicals—giving you peace of mind for years to come.
Step inside to find a spacious primary suite with a large en-suite bath, providing comfort and privacy. The second bedroom boasts a huge walk-in closet, perfect for extra storage or a dressing space.
One of the home’s most unique features? Unlike the neighboring properties, this house sits deeper on the lot, creating a private, secluded feel while still being part of a welcoming community. Enjoy the outdoors on the lovely patio, perfect for relaxing or entertaining .Conveniently located just minutes from shopping, parks, and public transit, this home offers both tranquility and easy access to everyday essentials.
Join us for an Open House on March 15th from 10:00 AM - 2:00 PM!
Delayed negotiations—offers due by March 18th at 6:00 PM. Please allow for 24 hour review of all offers. Don’t miss your chance to see this move-in-ready gem!
Zillow last checked: 8 hours ago
Listing updated: April 25, 2025 at 10:24am
Listed by:
Jason Klotz 585-259-2804,
Hunt Real Estate ERA/Columbus
Bought with:
Cameron Lampkin, 10401383435
HUNT Real Estate Corporation
Source: NYSAMLSs,MLS#: R1591465 Originating MLS: Rochester
Originating MLS: Rochester
Facts & features
Interior
Bedrooms & bathrooms
- Bedrooms: 2
- Bathrooms: 1
- Full bathrooms: 1
- Main level bathrooms: 1
- Main level bedrooms: 2
Bedroom 1
- Level: First
Bedroom 2
- Level: First
Dining room
- Level: First
Family room
- Level: First
Kitchen
- Level: First
Heating
- Gas, Forced Air
Appliances
- Included: Dishwasher, Electric Cooktop, Exhaust Fan, Electric Water Heater, Refrigerator, Range Hood
- Laundry: Main Level
Features
- Ceiling Fan(s), Separate/Formal Dining Room, Sliding Glass Door(s), Main Level Primary, Primary Suite
- Flooring: Carpet, Varies, Vinyl
- Doors: Sliding Doors
- Basement: Crawl Space
- Has fireplace: No
Interior area
- Total structure area: 716
- Total interior livable area: 716 sqft
Property
Parking
- Total spaces: 1
- Parking features: Attached, Garage
- Attached garage spaces: 1
Features
- Levels: One
- Stories: 1
- Patio & porch: Patio
- Exterior features: Blacktop Driveway, Enclosed Porch, Porch, Patio
Lot
- Size: 7,405 sqft
- Dimensions: 50 x 151
- Features: Rectangular, Rectangular Lot, Residential Lot
Details
- Parcel number: 2628000607500006033000
- Special conditions: Standard
Construction
Type & style
- Home type: SingleFamily
- Architectural style: Ranch
- Property subtype: Single Family Residence
Materials
- Aluminum Siding, Vinyl Siding, PEX Plumbing
- Foundation: Block
Condition
- Resale
- Year built: 1930
Utilities & green energy
- Electric: Circuit Breakers
- Sewer: Connected
- Water: Connected, Public
- Utilities for property: Sewer Connected, Water Connected
Green energy
- Energy efficient items: Appliances, HVAC
Community & neighborhood
Location
- Region: Rochester
- Subdivision: Orchard Villa
Other
Other facts
- Listing terms: Cash,Conventional,FHA,VA Loan
Price history
| Date | Event | Price |
|---|---|---|
| 4/24/2025 | Sold | $160,000+6.7%$223/sqft |
Source: | ||
| 3/20/2025 | Pending sale | $149,900$209/sqft |
Source: | ||
| 3/12/2025 | Listed for sale | $149,900+19.9%$209/sqft |
Source: | ||
| 10/16/2022 | Listing removed | -- |
Source: Zillow Rental Manager Report a problem | ||
| 9/15/2022 | Sold | $125,000+154.6%$175/sqft |
Source: Public Record Report a problem | ||
Public tax history
| Year | Property taxes | Tax assessment |
|---|---|---|
| 2024 | -- | $68,400 |
| 2023 | -- | $68,400 +2.7% |
| 2022 | -- | $66,600 |
Find assessor info on the county website
Neighborhood: 14616
Nearby schools
GreatSchools rating
- 5/10Longridge SchoolGrades: K-5Distance: 1.2 mi
- 3/10Olympia High SchoolGrades: 6-12Distance: 2 mi
Schools provided by the listing agent
- District: Greece
Source: NYSAMLSs. This data may not be complete. We recommend contacting the local school district to confirm school assignments for this home.

